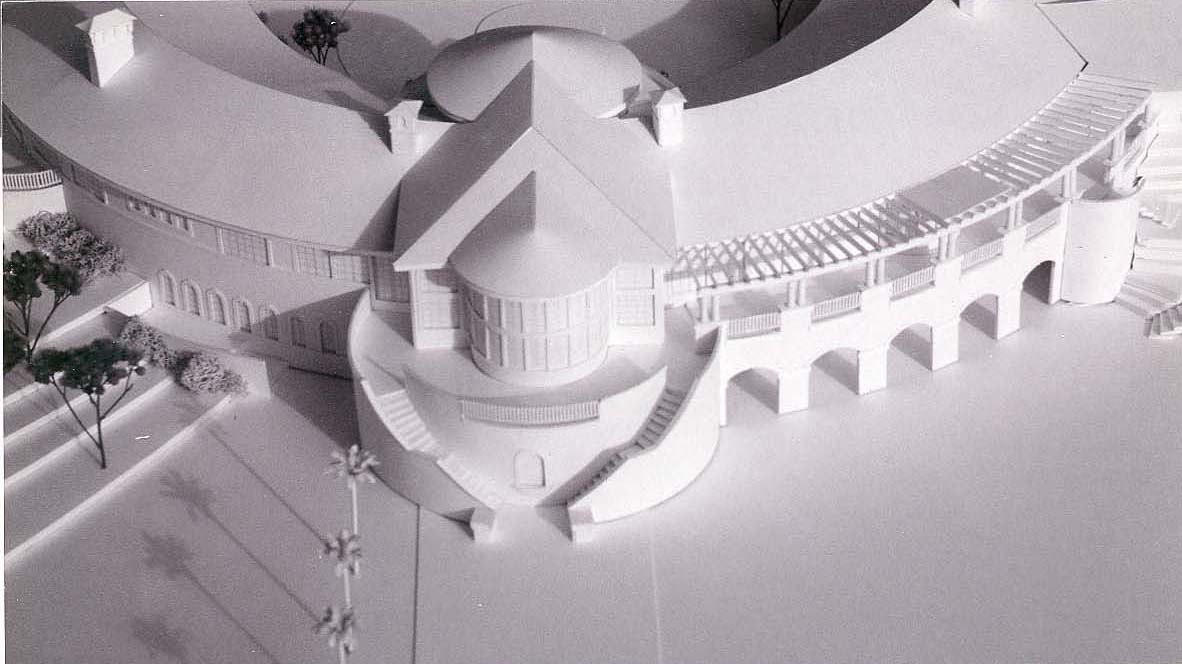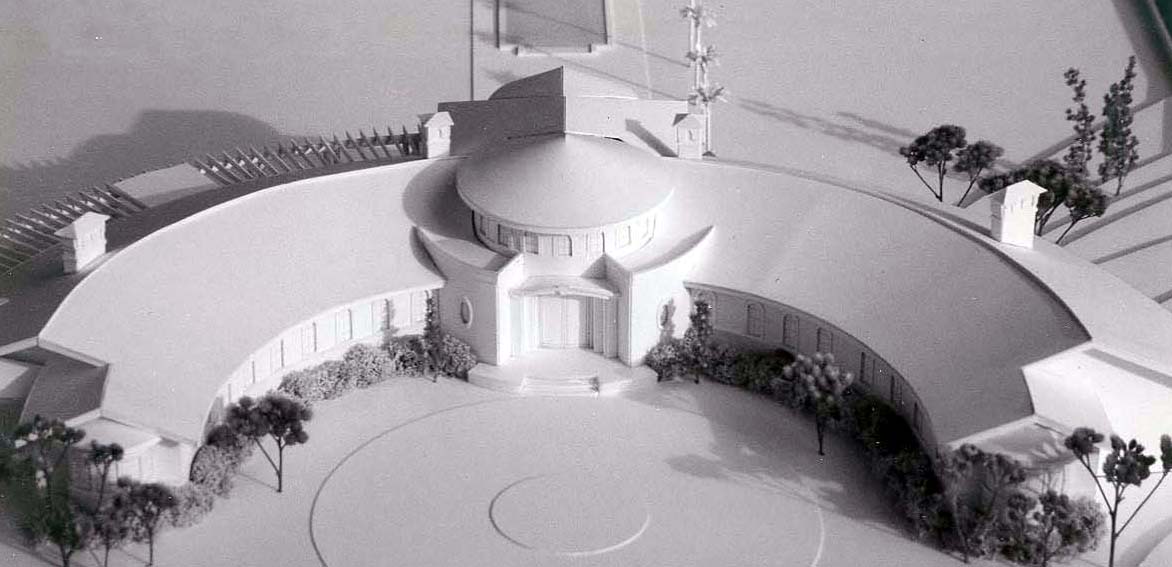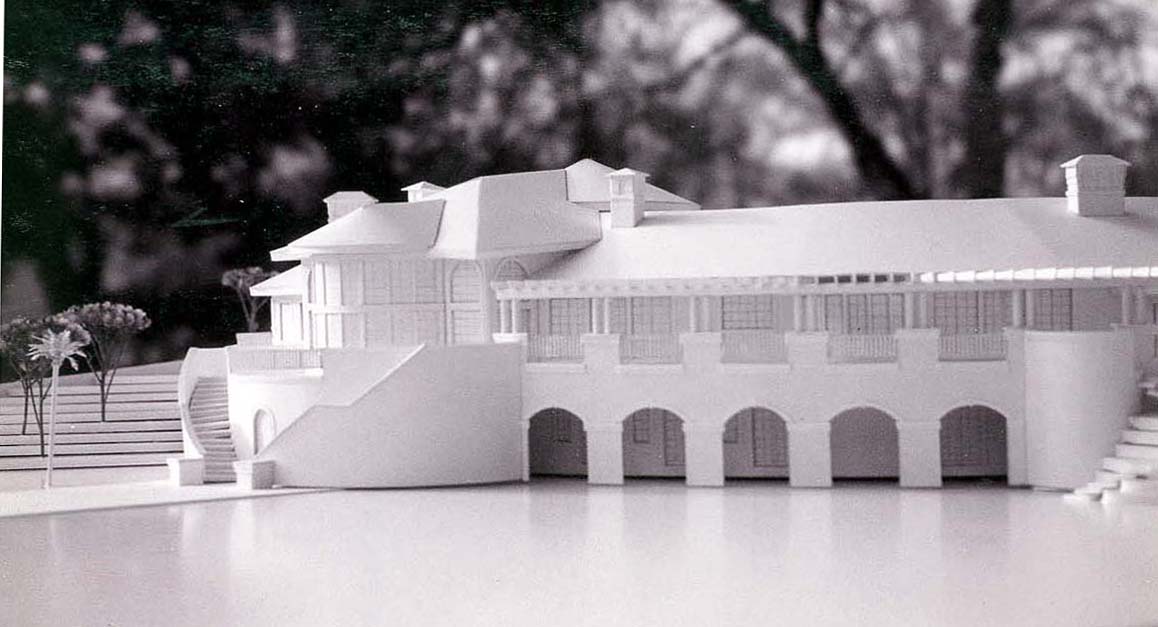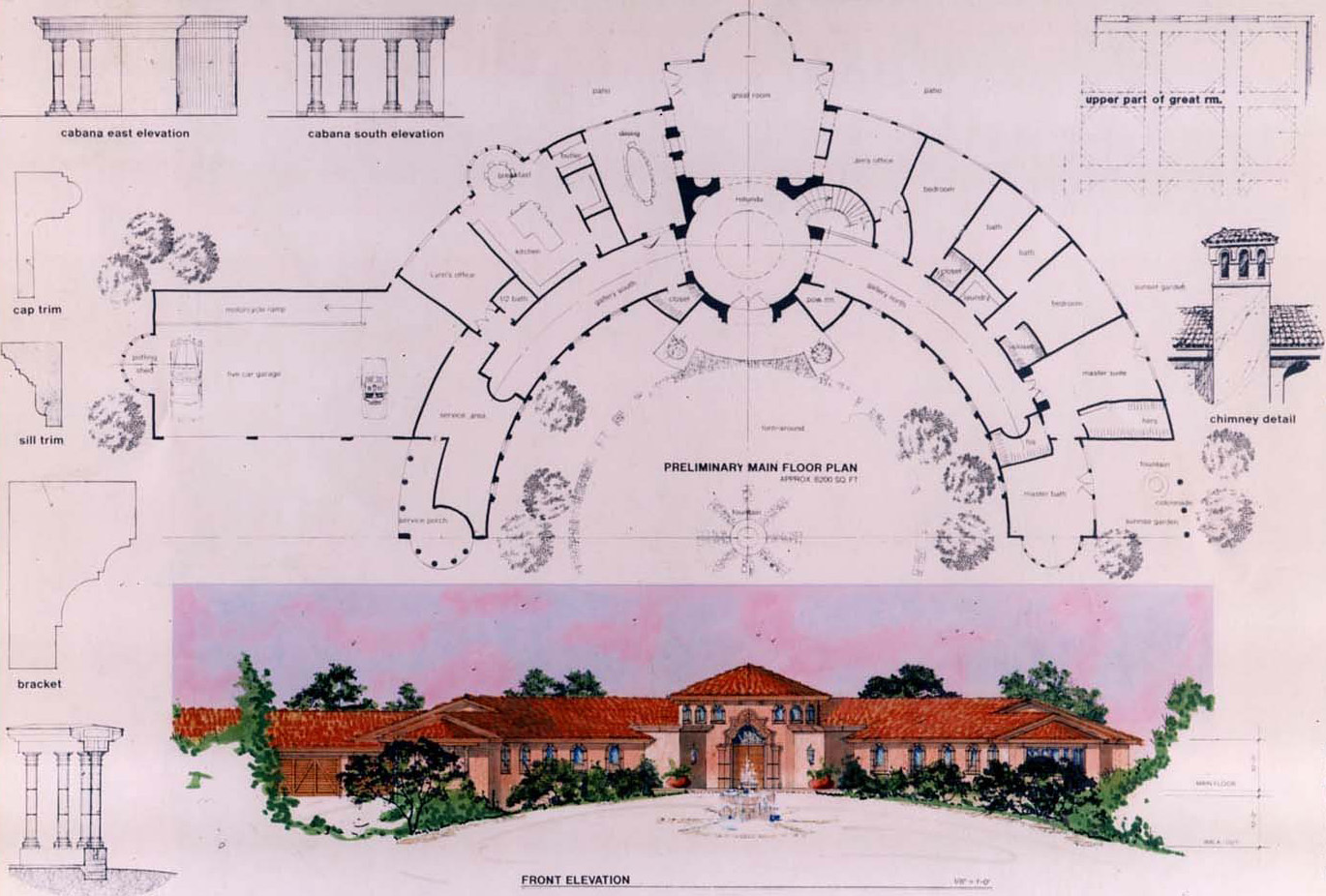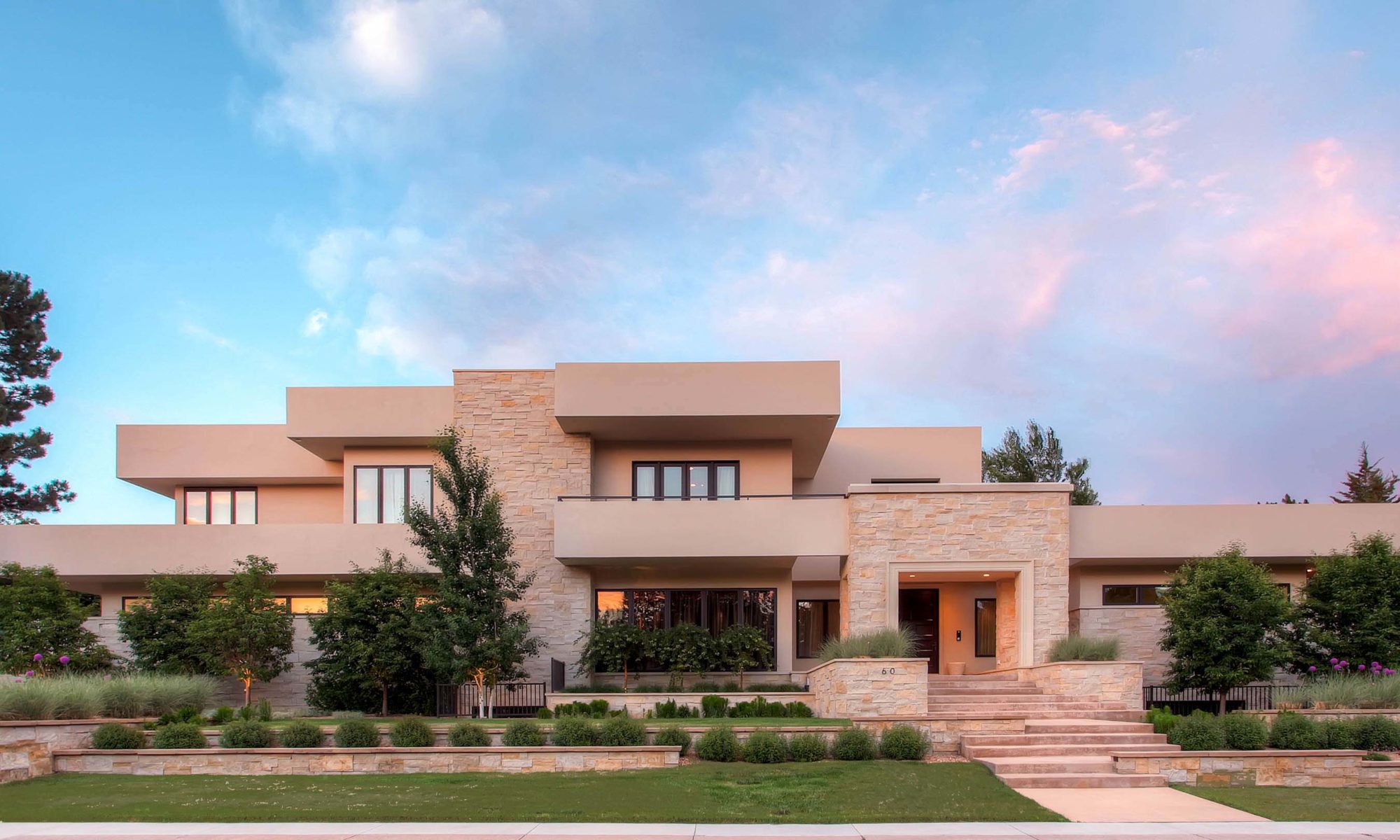This house was designed for a lot overlooking the Denver Country Club. Borrowing from Palladio’s Villa Rotunda, the plan incorporates a central hall with arms that embrace the entrance court and, on the rear elevation, focus on verdant fairways. The client decided to sell the lot before the house was built.
