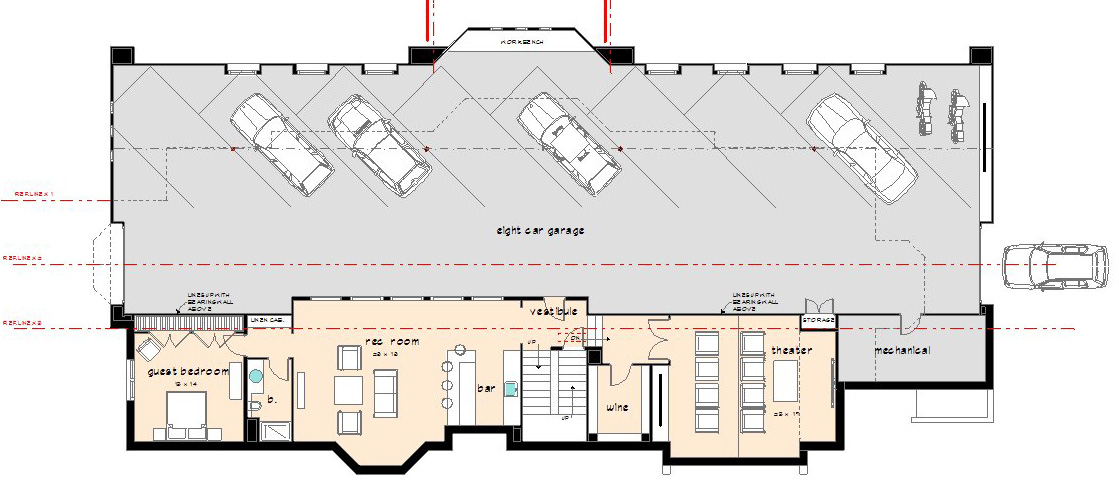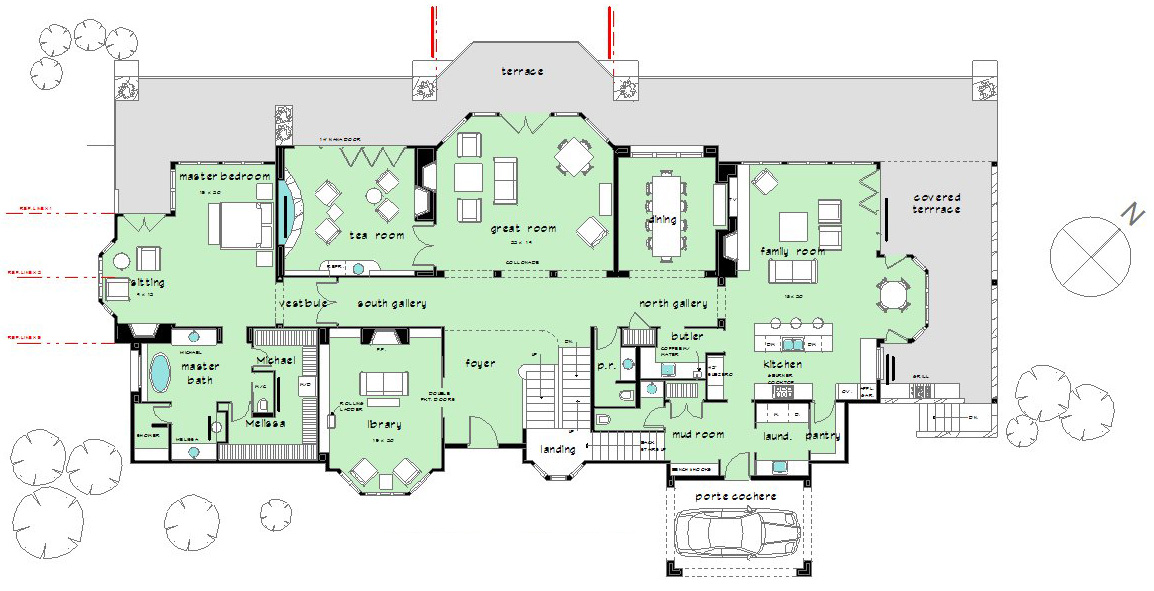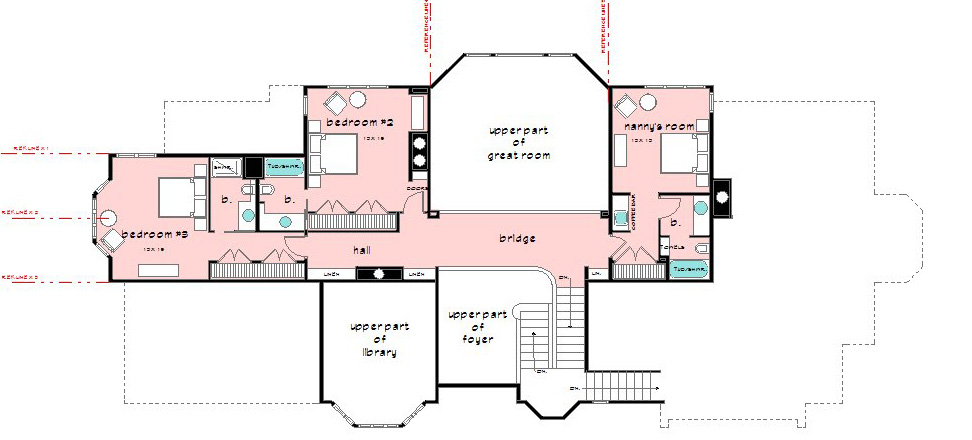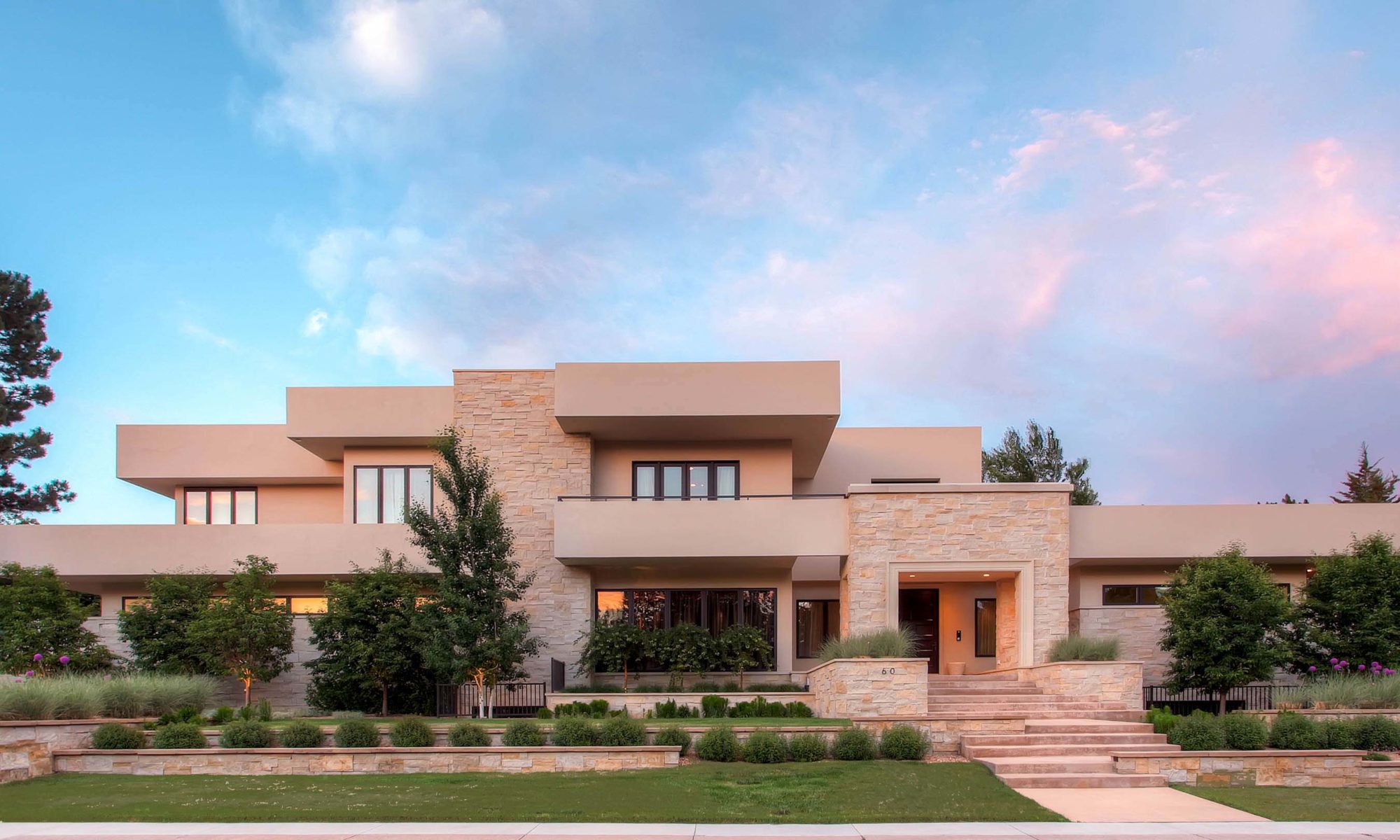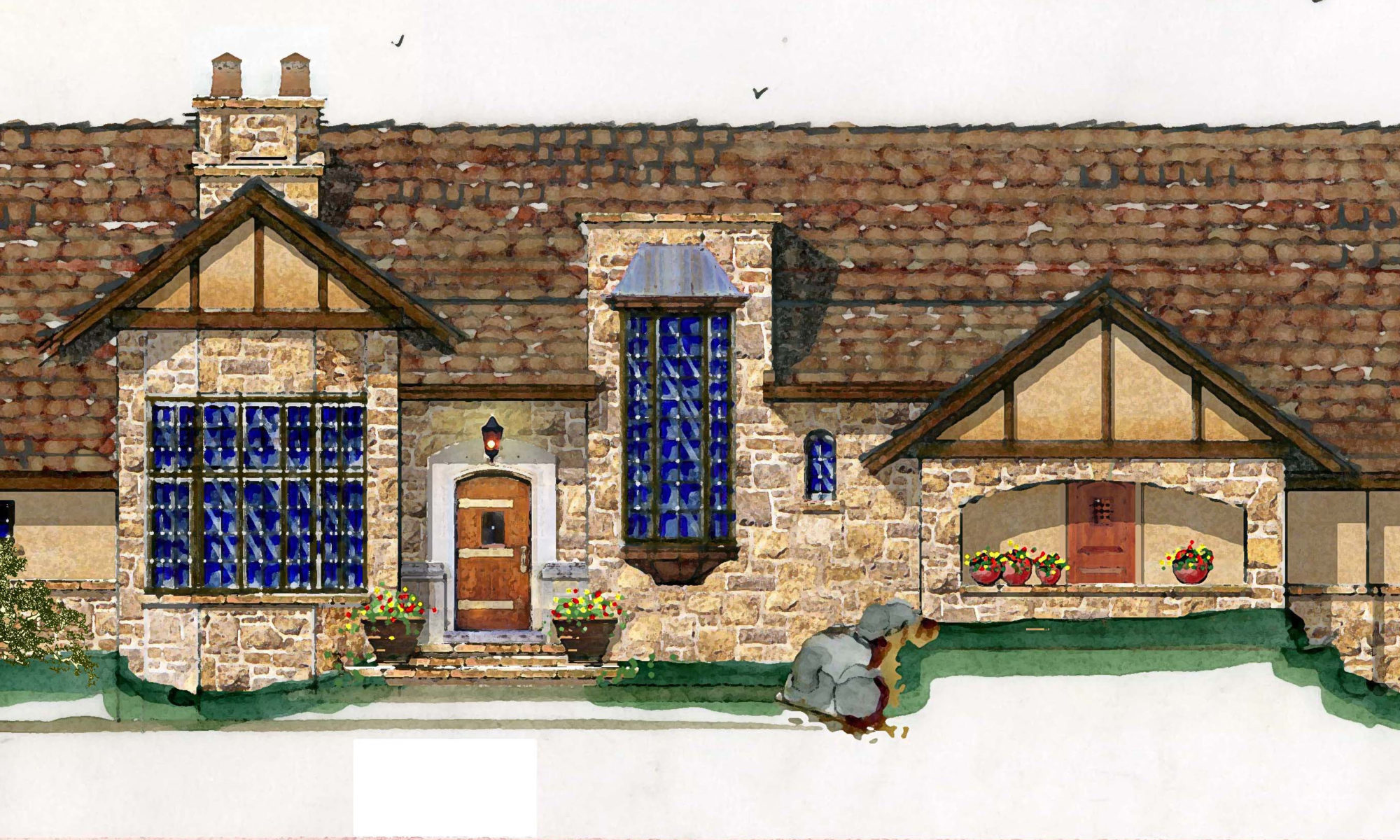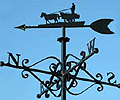A project for the mountains thirty minutes west of Denver. The owner loved Tudor design, so the detailing is inspired by iconic Tudor elements. The client is also a classic car collector — note the drive-through garage in the lower level. We managed to get eight parking spaces in the basement (plus motorcycles and bicycles) with little evidence of a large garage on the exterior.


