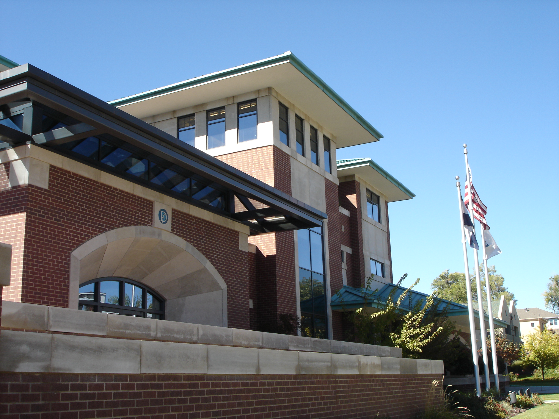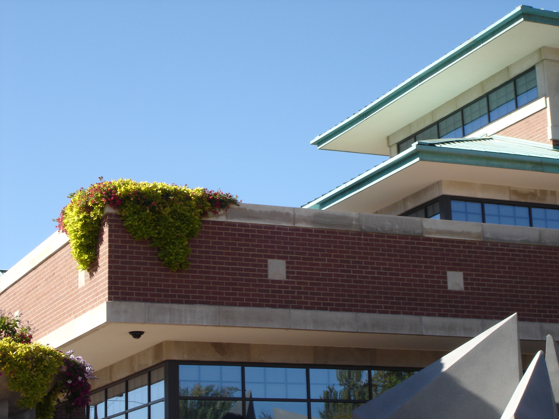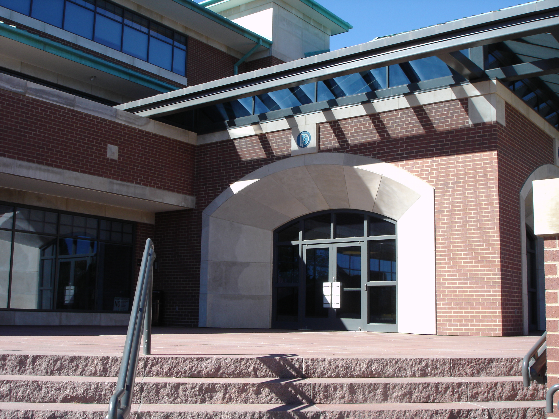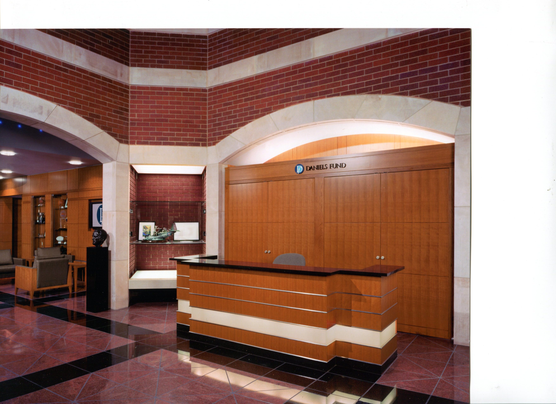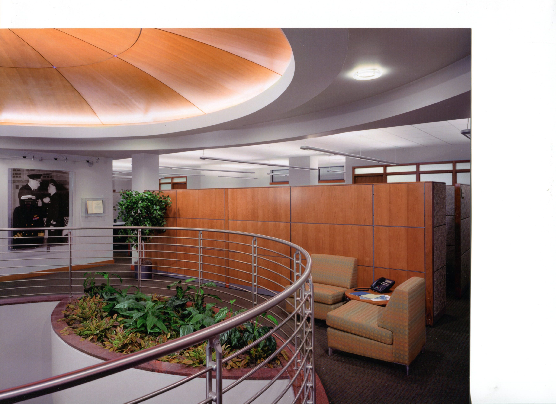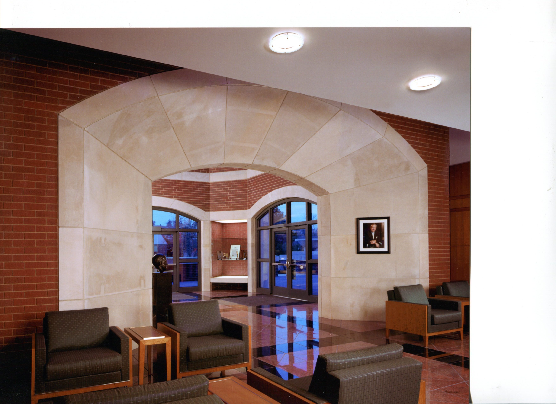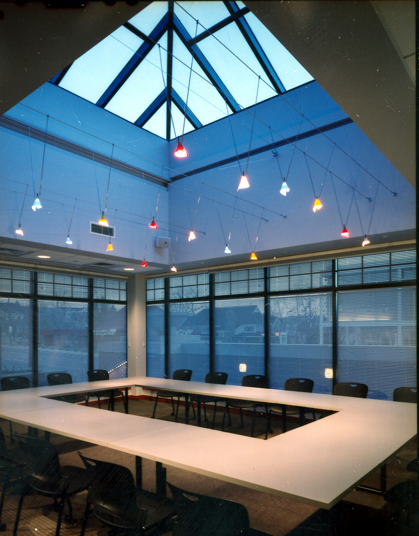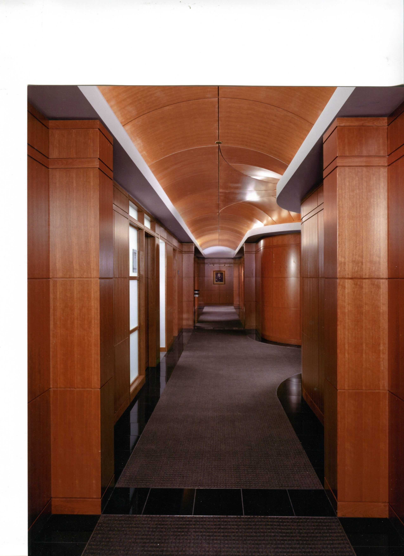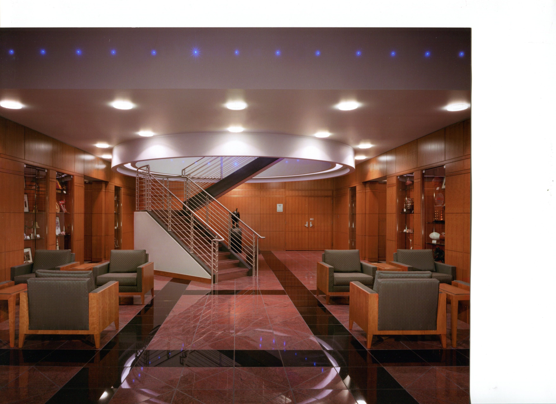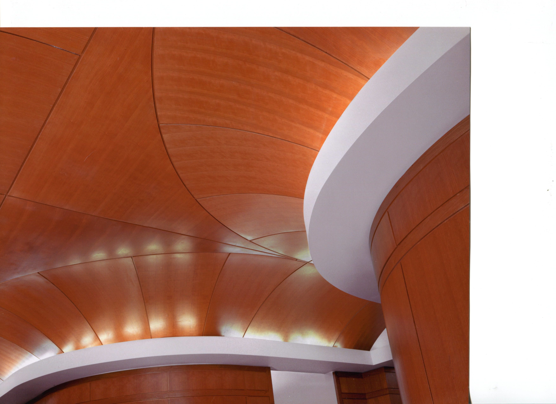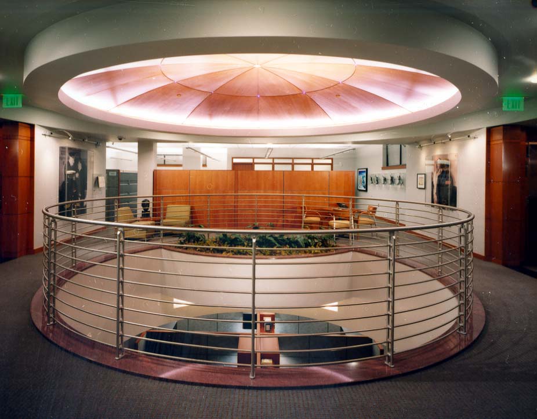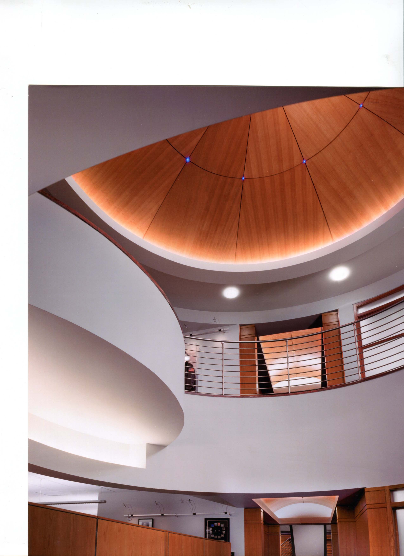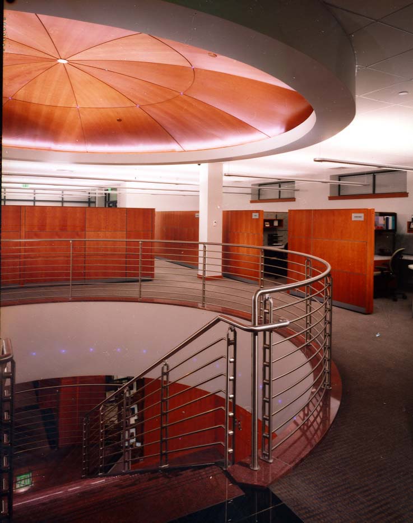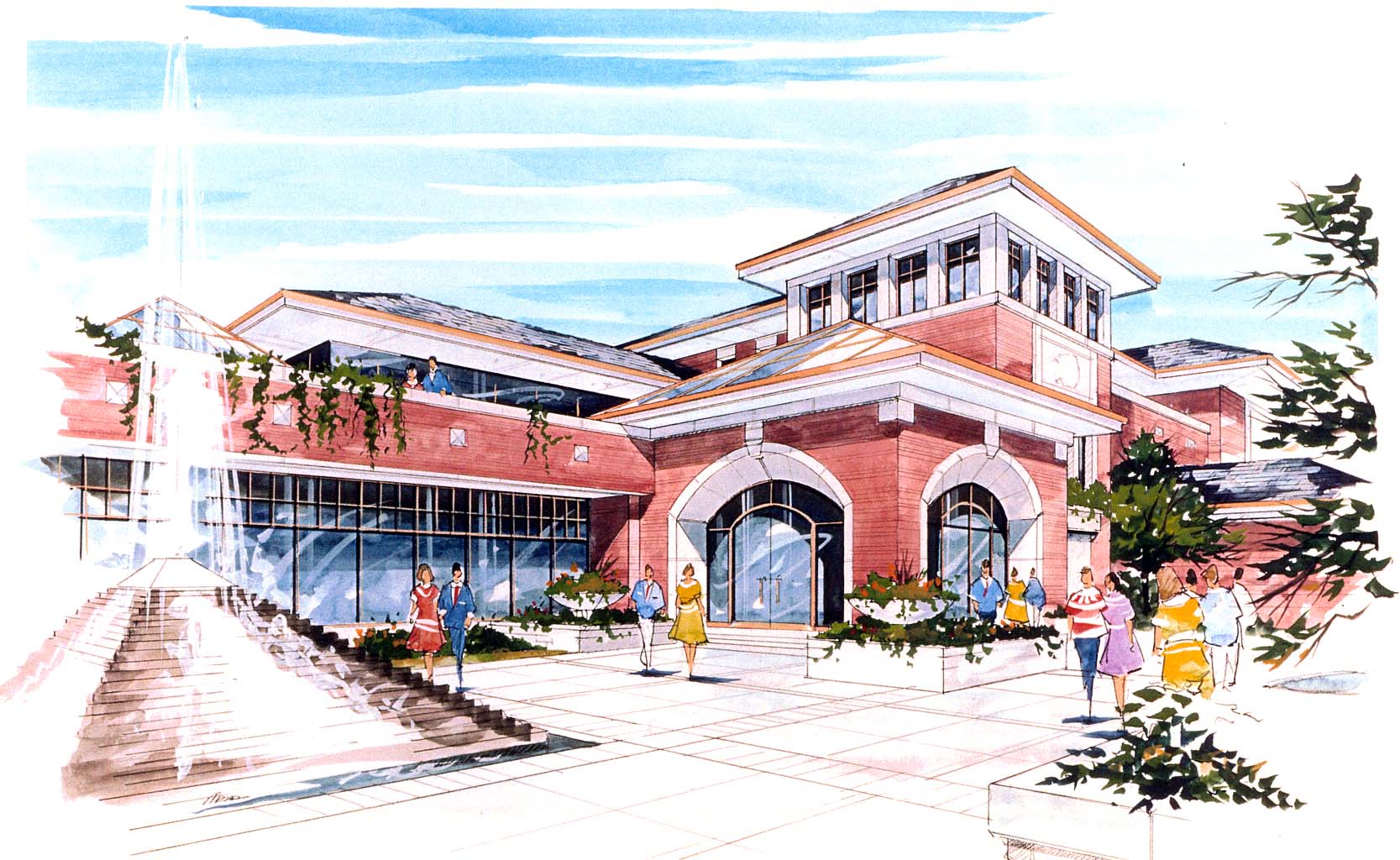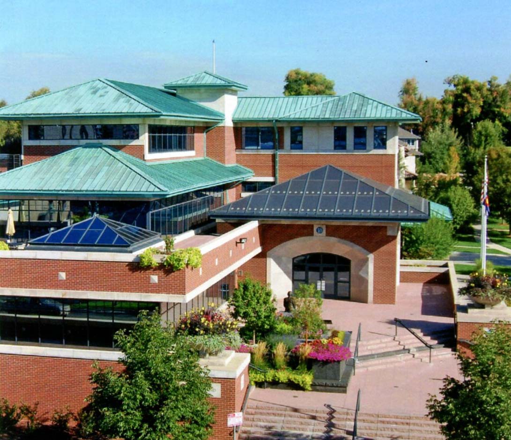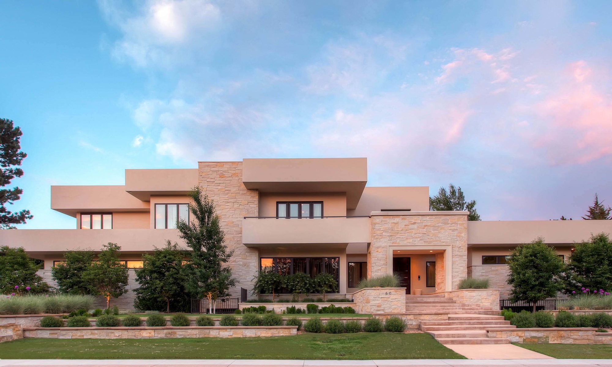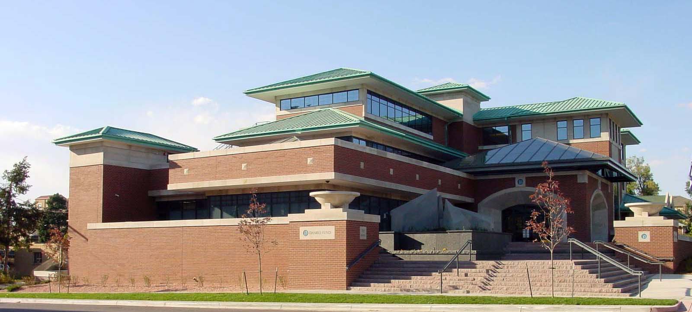Located at First Avenue & Monroe Street in Denver, this building is designed to house the renowned Daniels Fund. Before construction was approved we were instrumental in changing the existing zoning. With residential zoning on one side and commercial on the other, it was a sensitive site. Our design proposal downplayed the corporate aspects of the building. Instead of sleek commercial metal and glass, we designed a “friendly” building with brick walls, pitched roofs, and articulated massing. The entire effect was softened with landscaped terraces and broken masses. All parking is hidden in a three-level subterranean garage.
