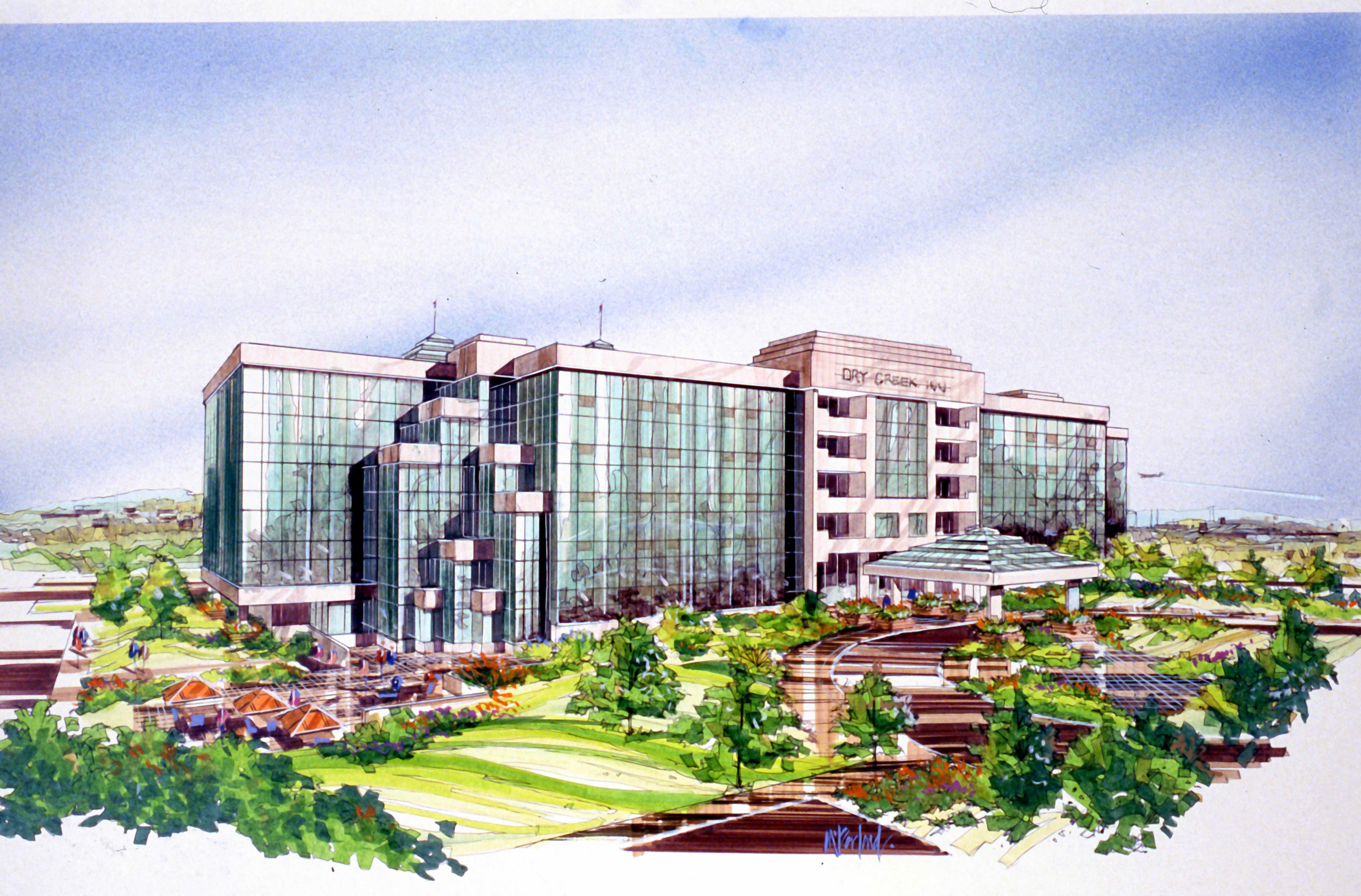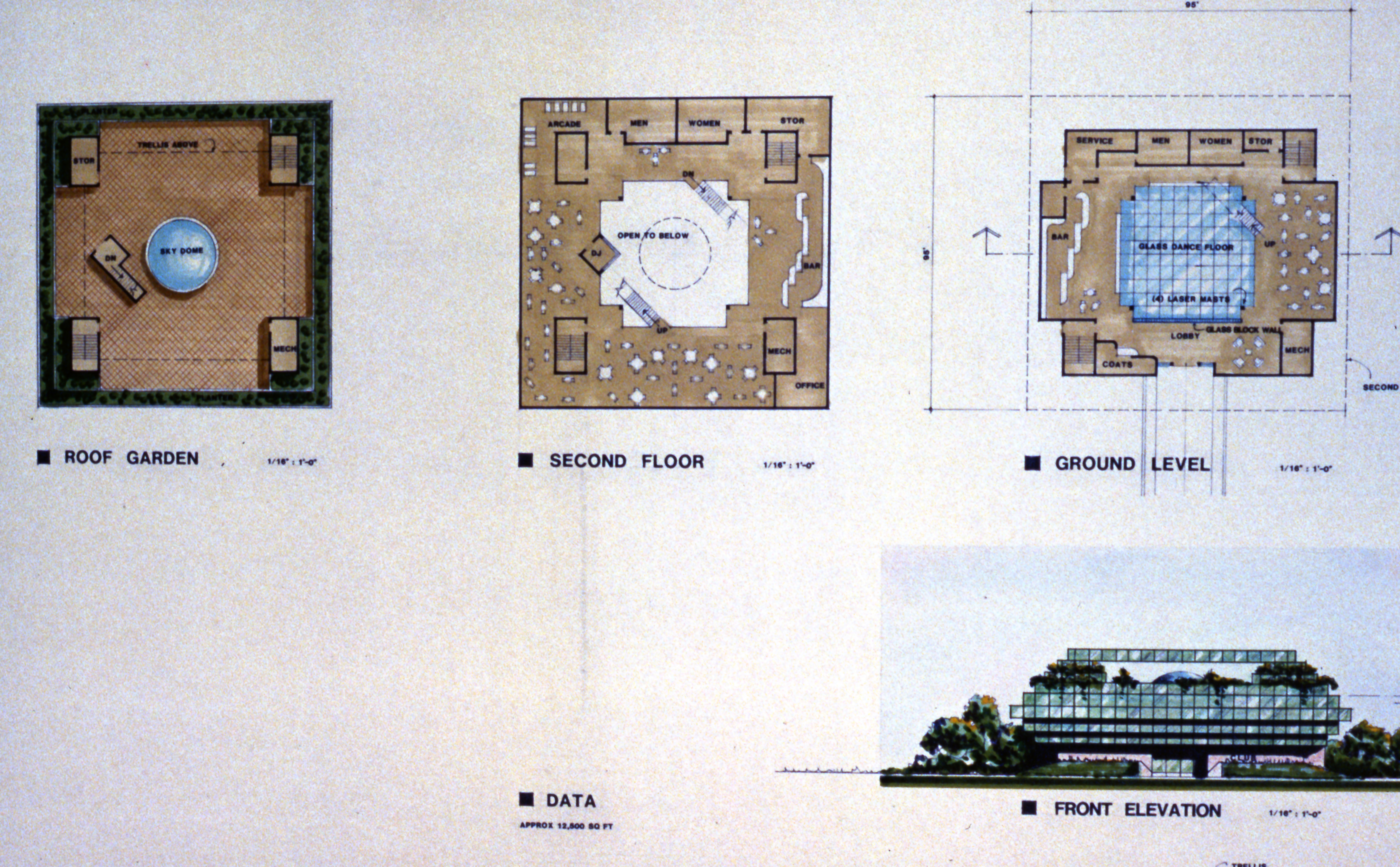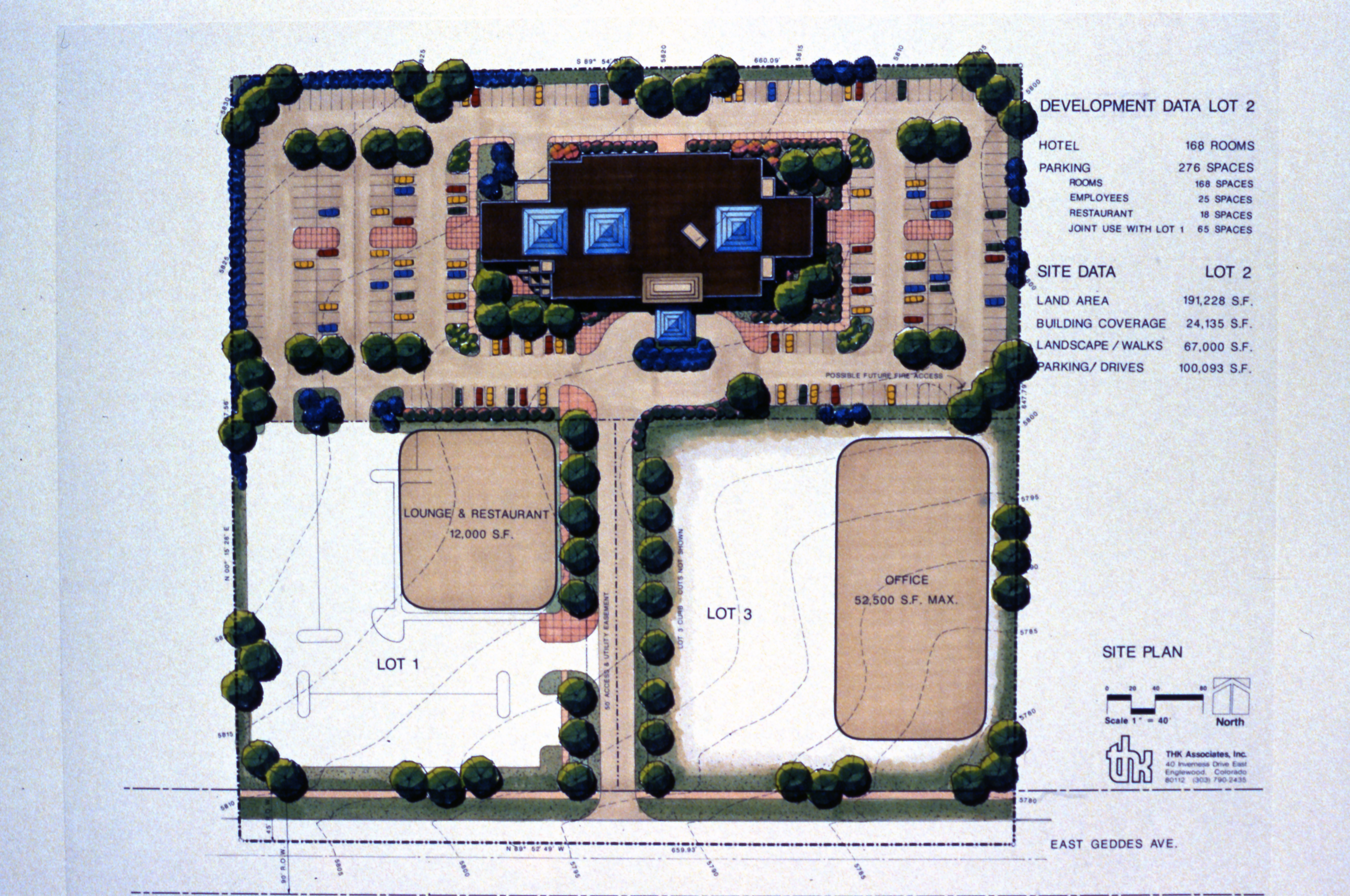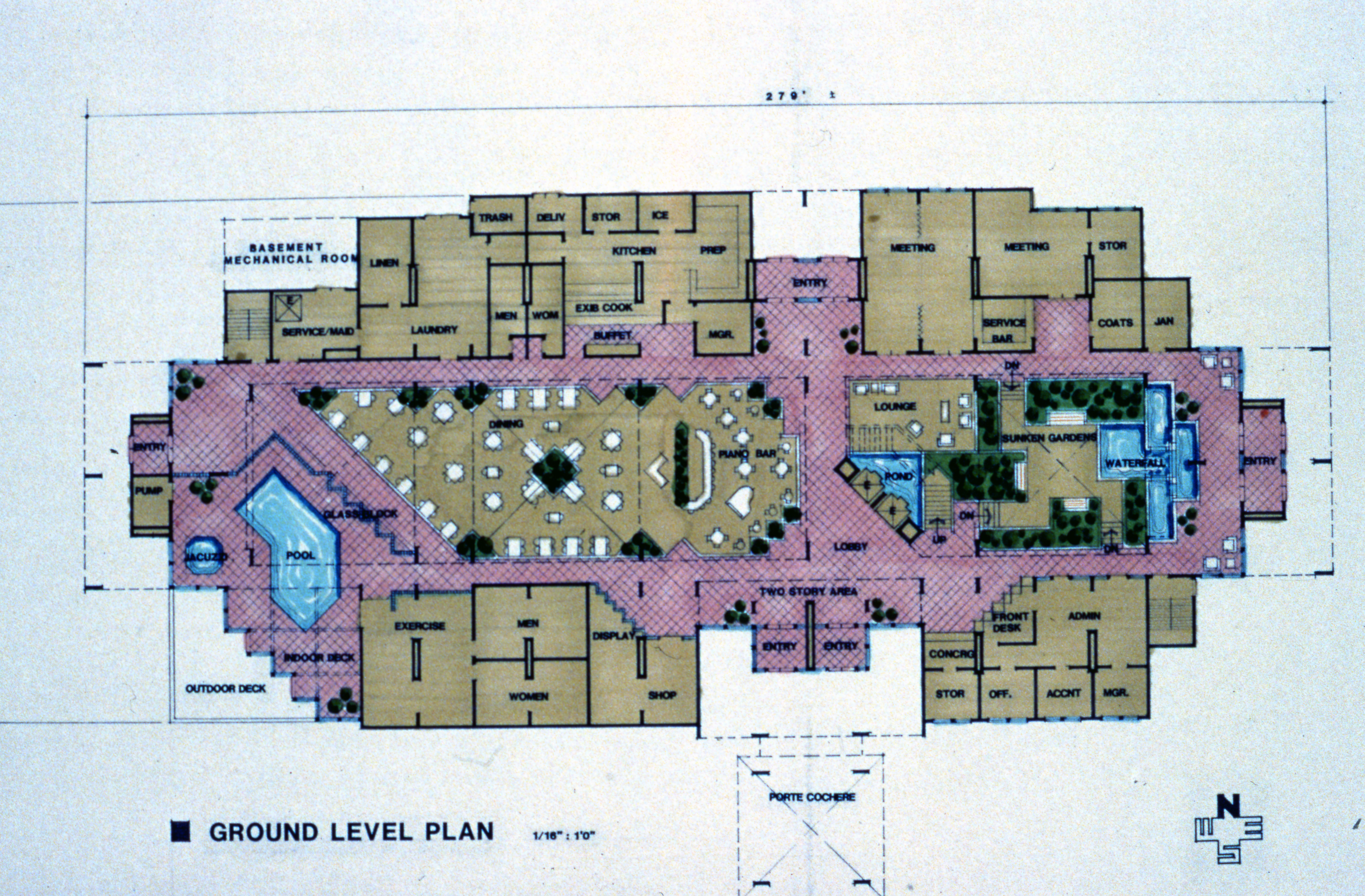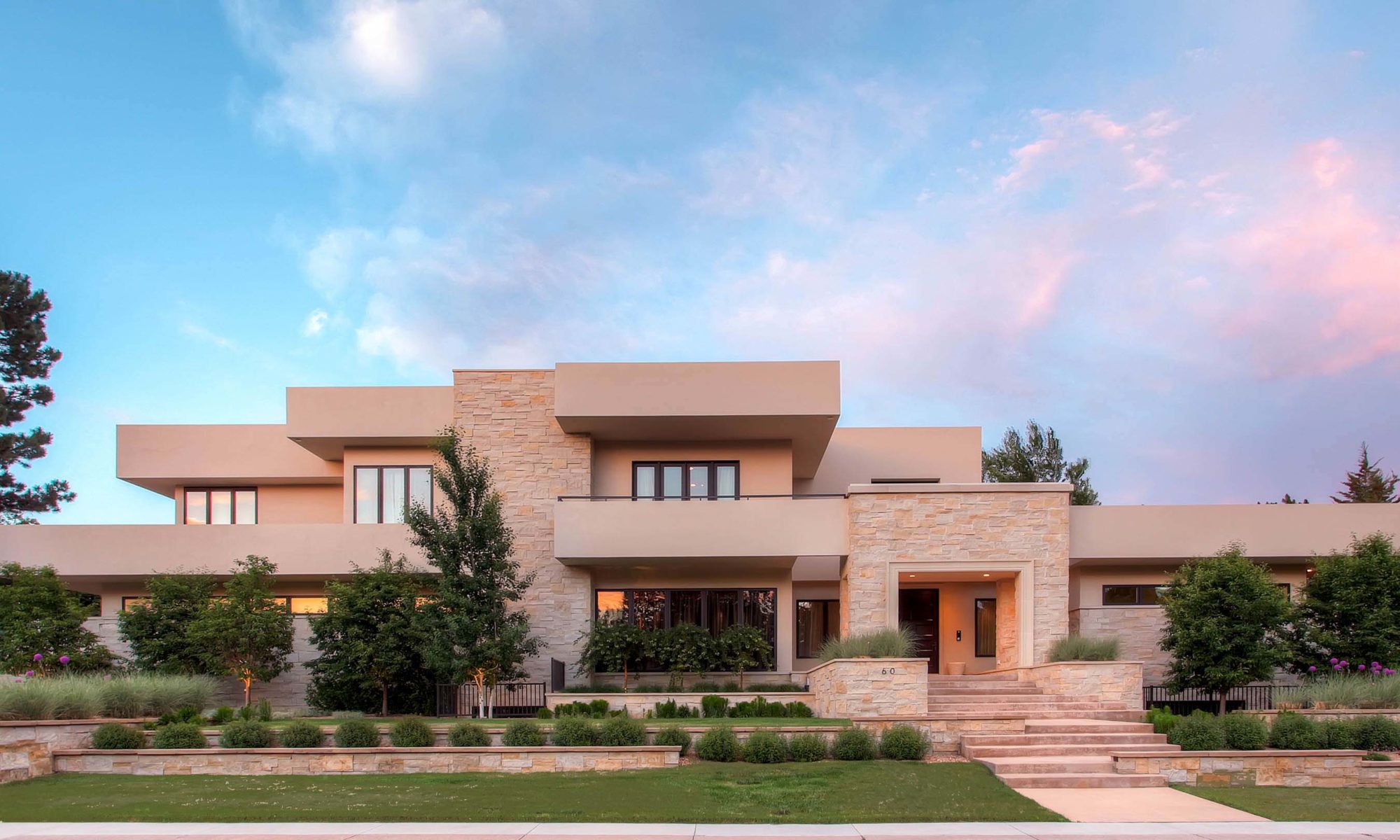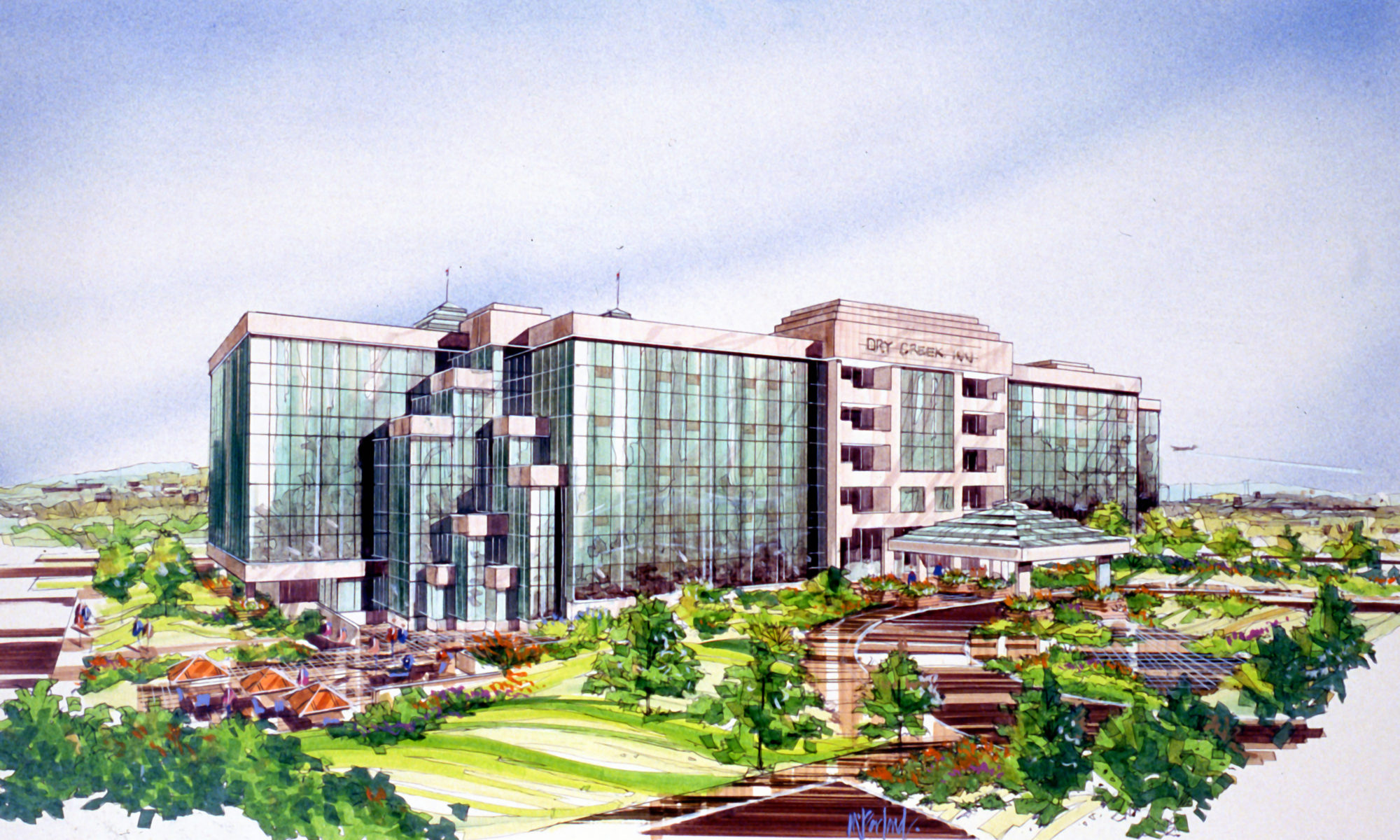This hotel project was used to obtain rezoning for a parcel strategically located at a freeway interchange. The atrium featured a restaurant , water garden, and check-in facilities. The project also included a stand-alone nightclub. The rezoning was successful. Unfortunately, a cookie-cutter design from a hotel chain was the built product.
