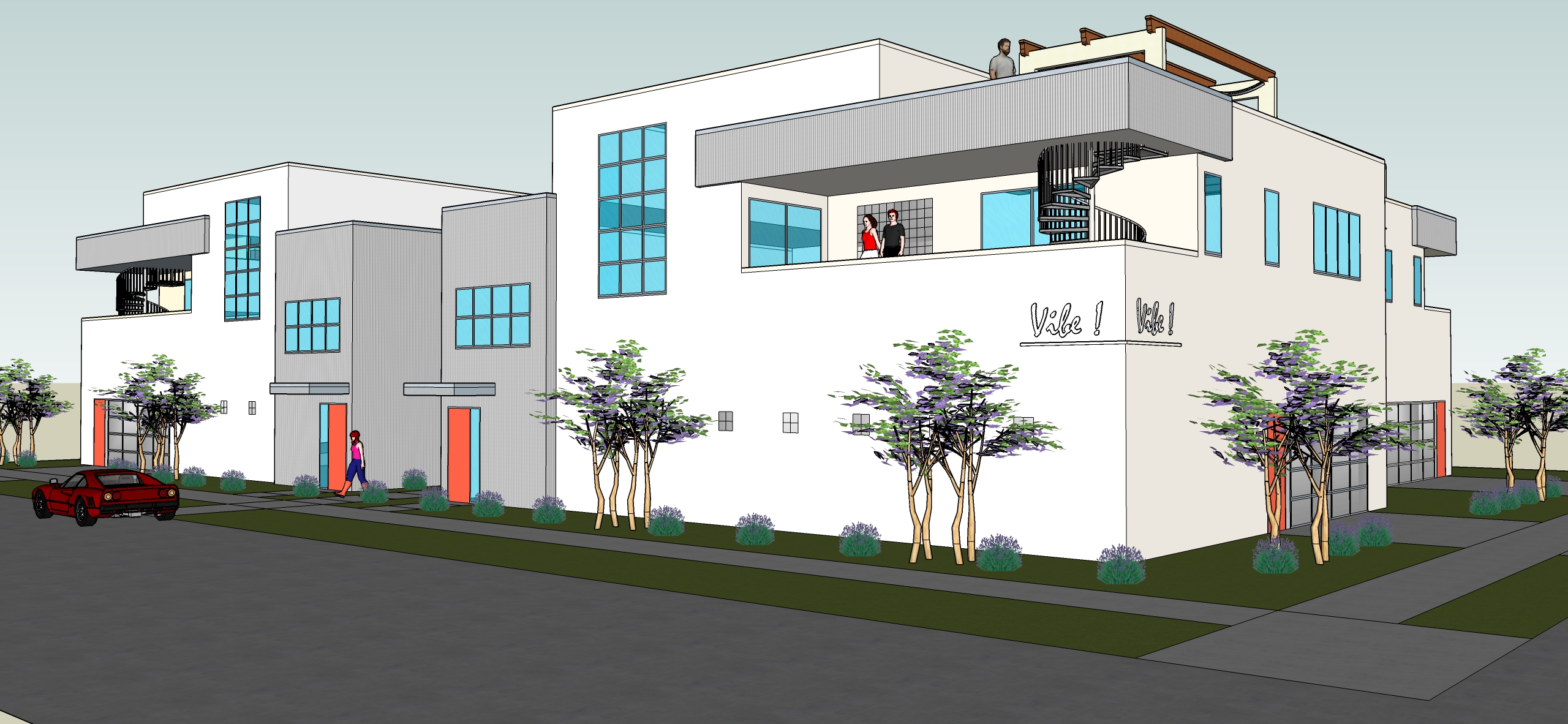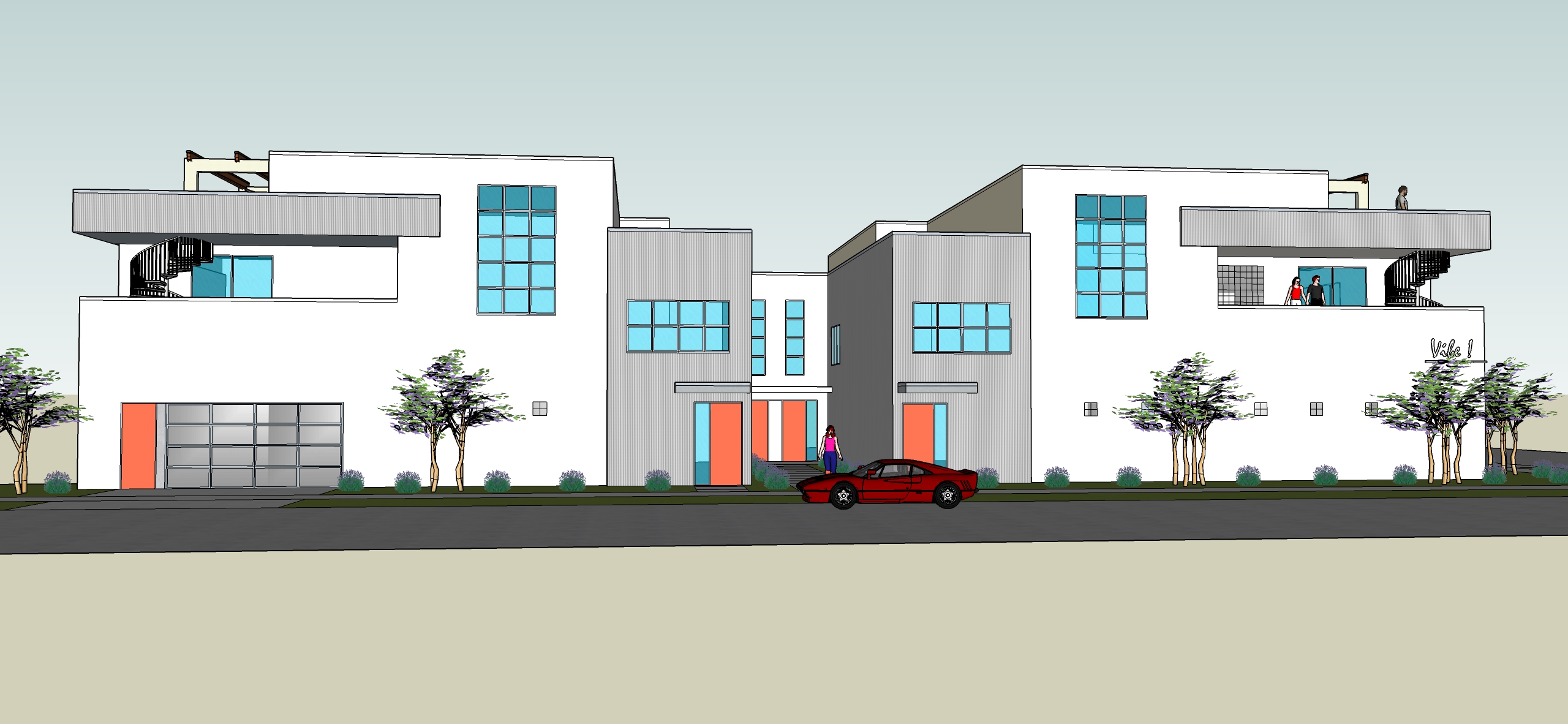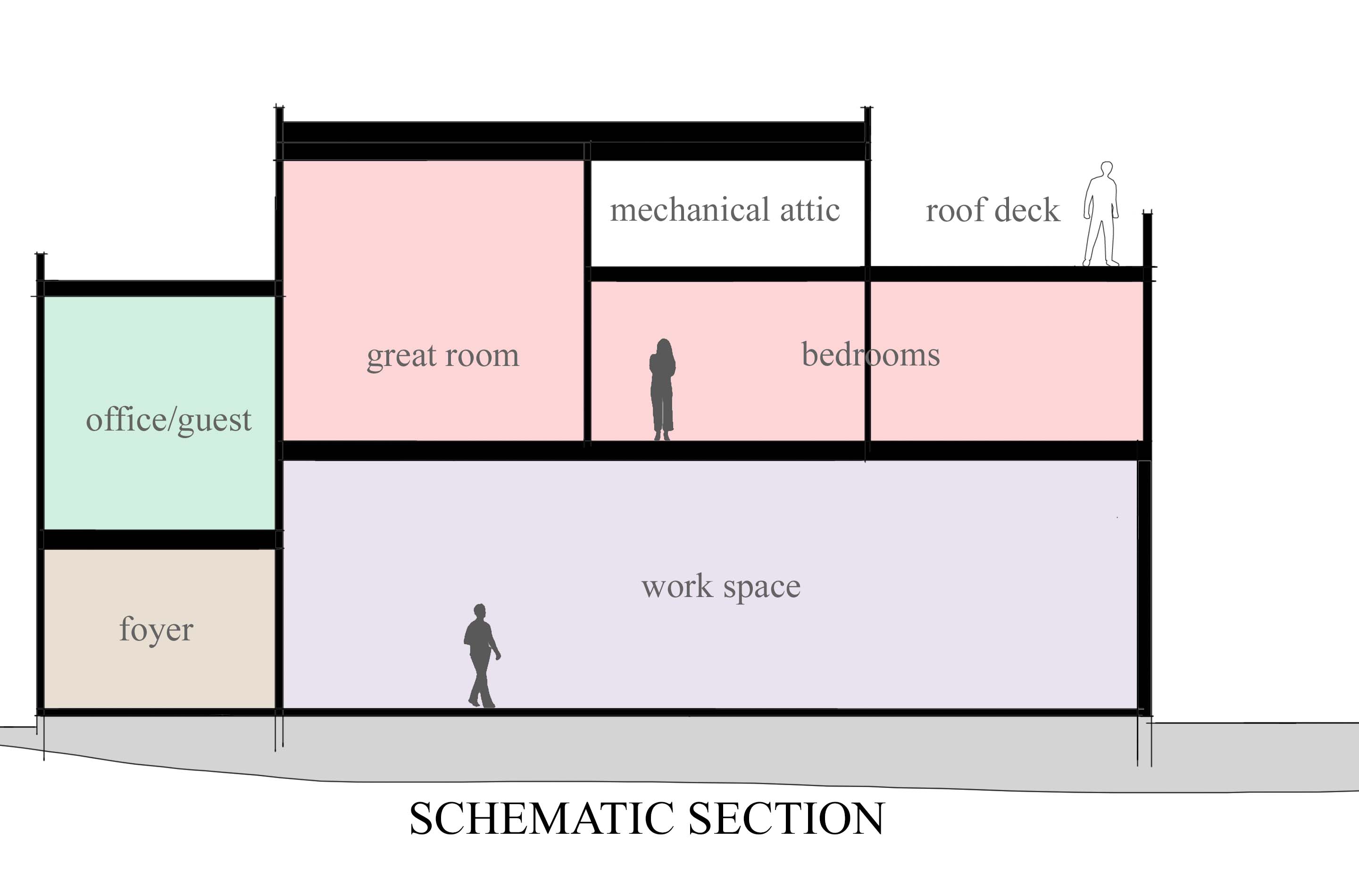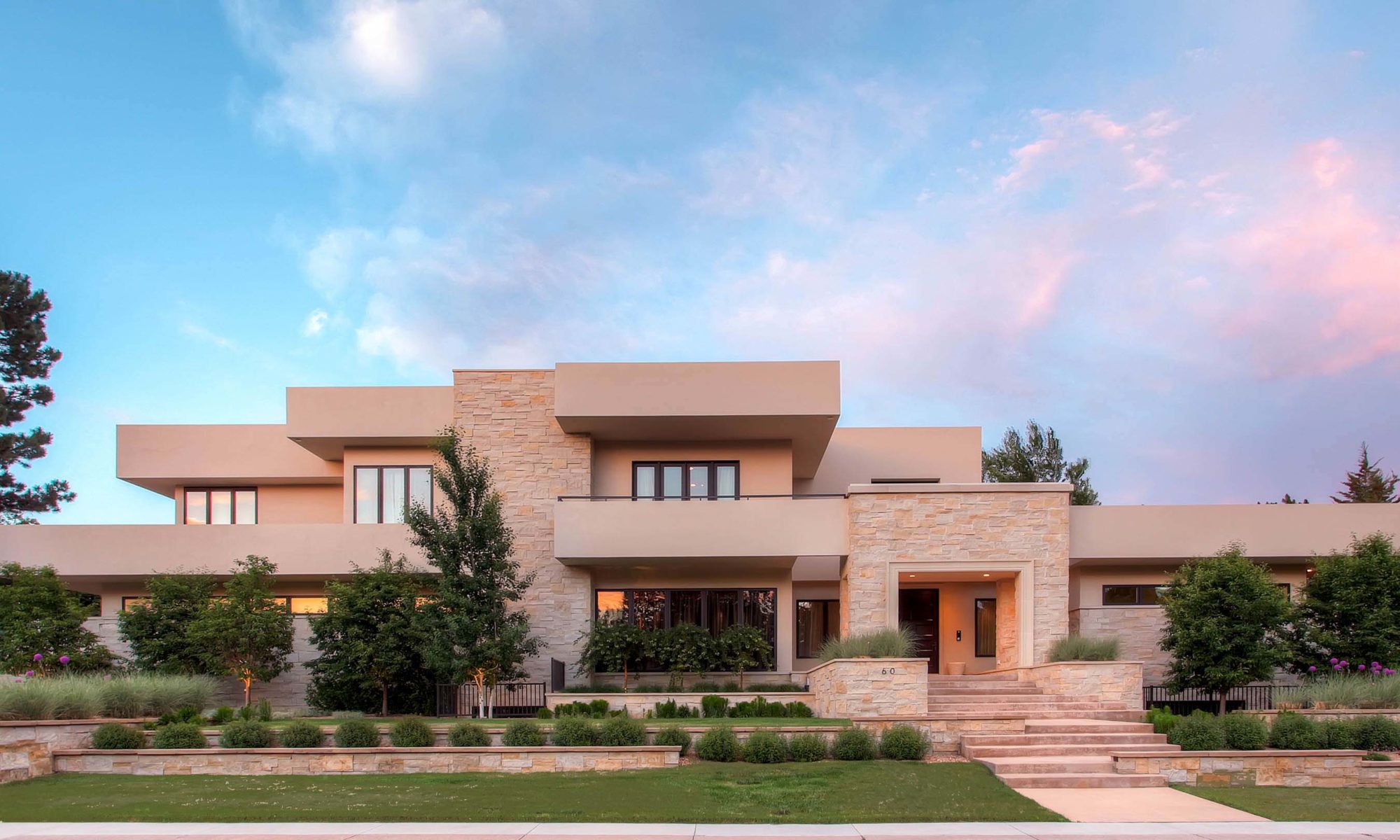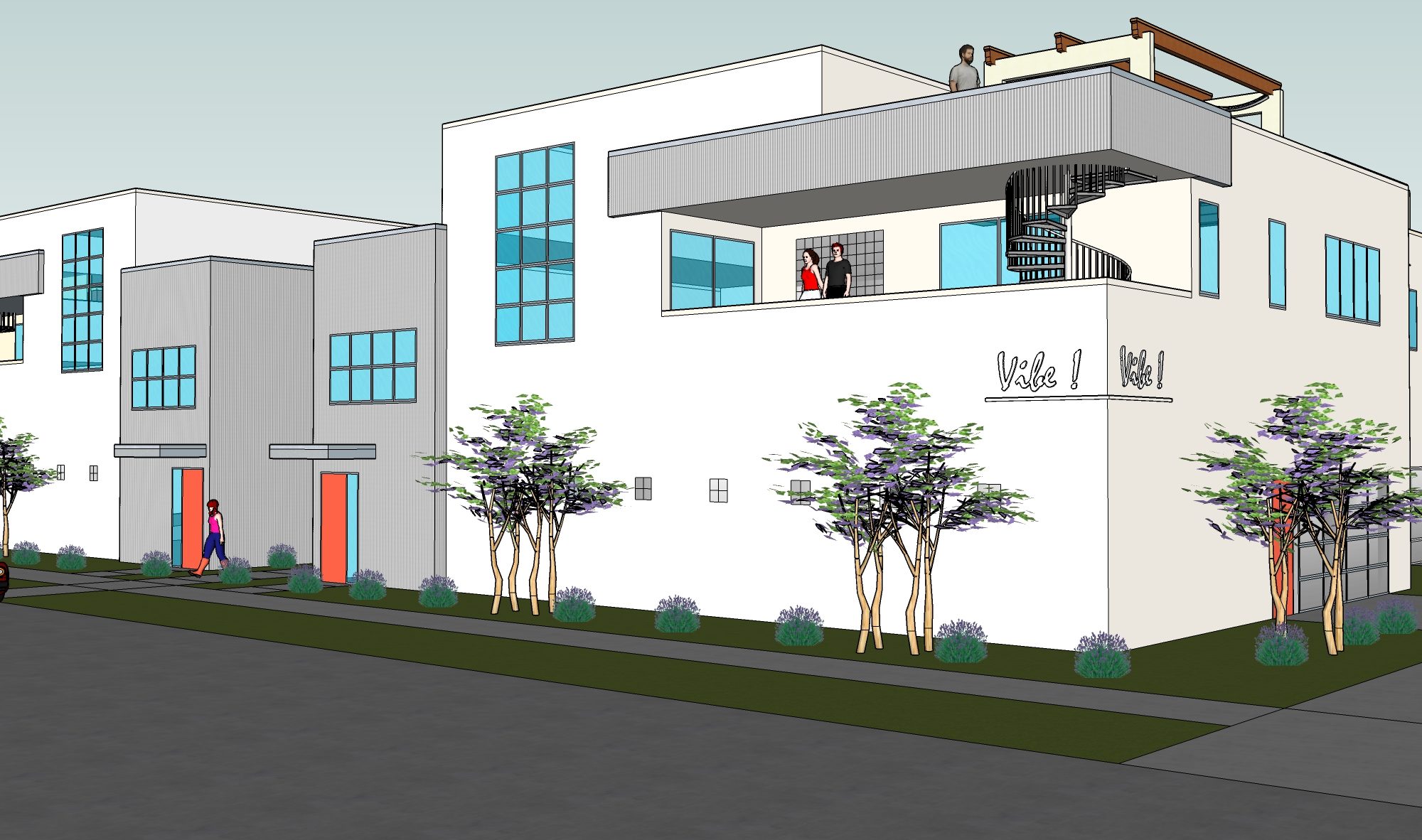This infill project is located in an industrial area of Englewood, Colorado, an inner-ring suburb of Denver. It is located half-way between two light rail stations and is designed as urban live/work condominiums. The second, third, and roof levels are townhomes stacked above individual studio/work spaces with private ground floor access. The bulk of the ground floor contains commercial space with 15′ high ceilings. Materials are corregated metal and stucco.
