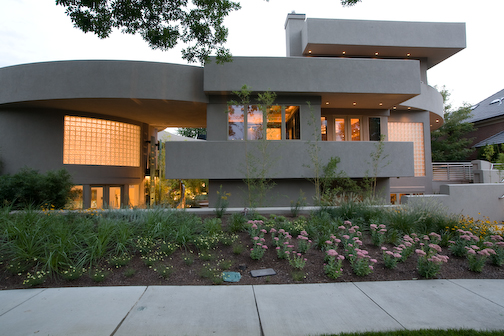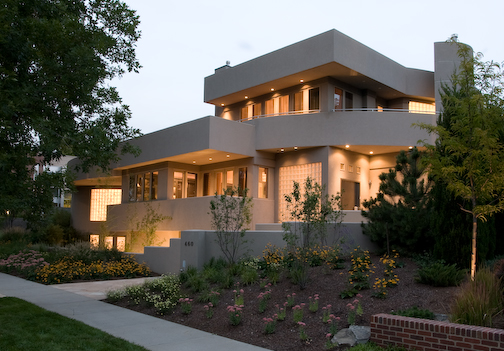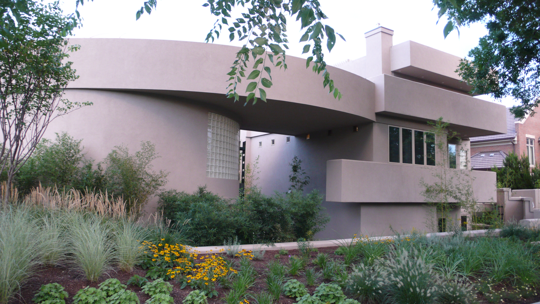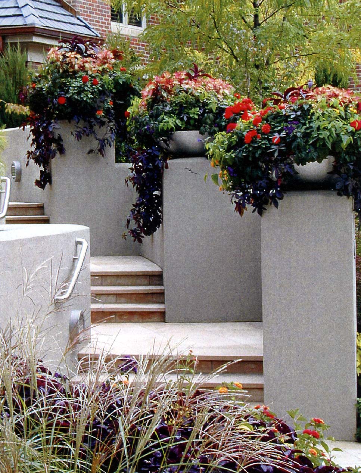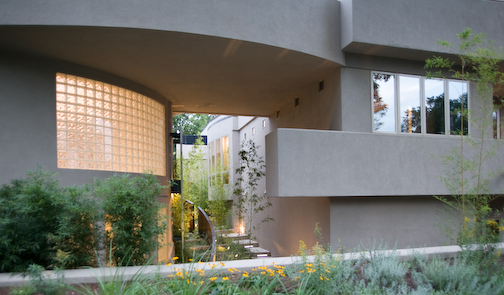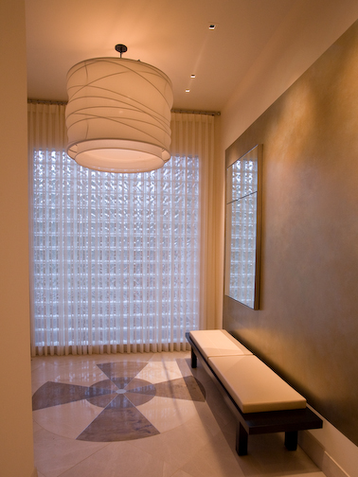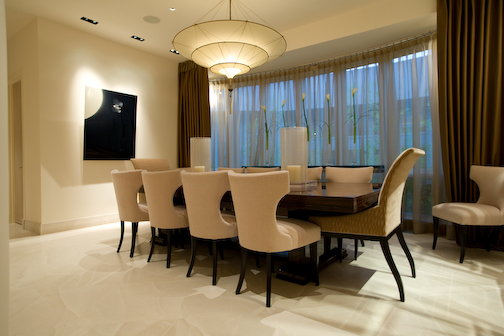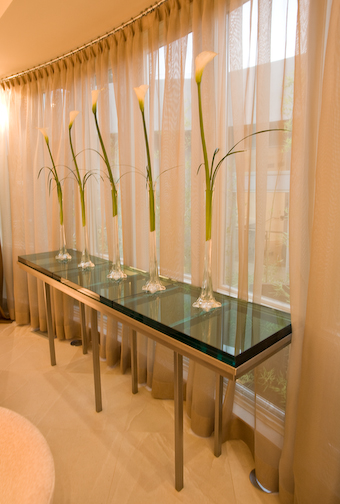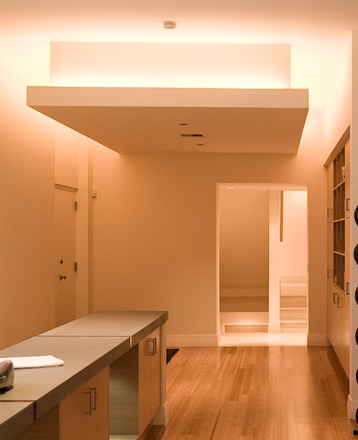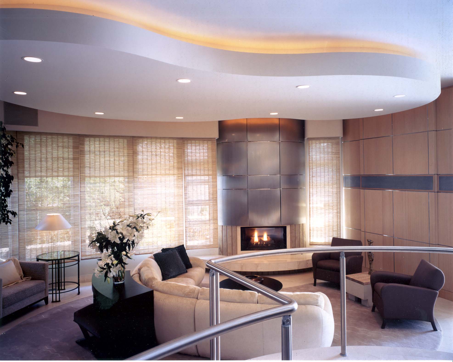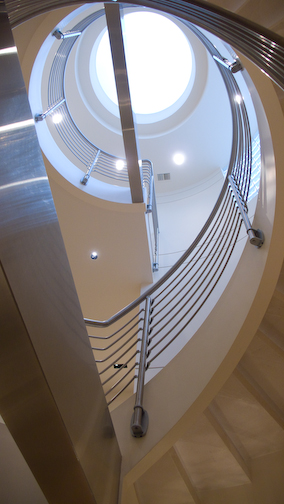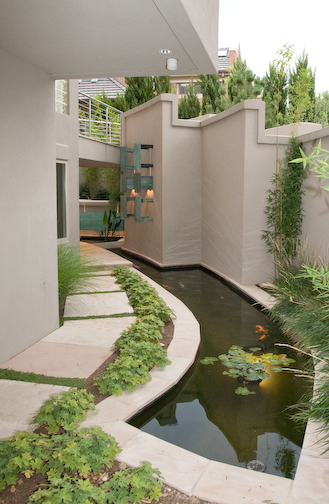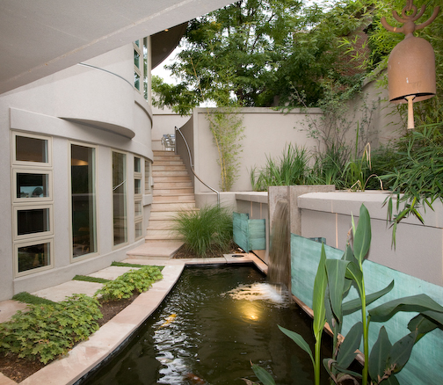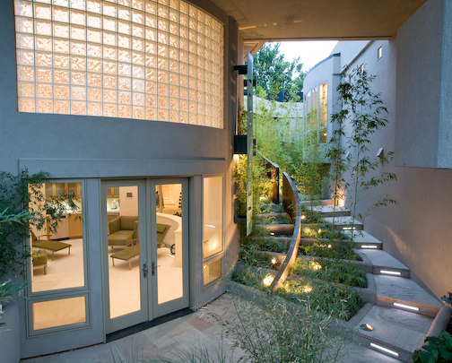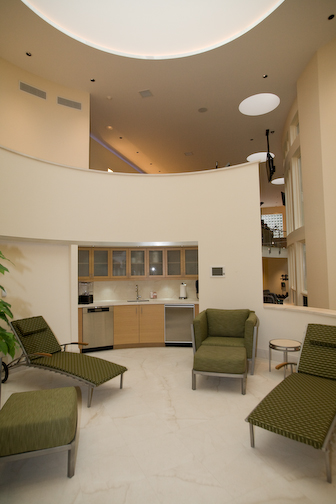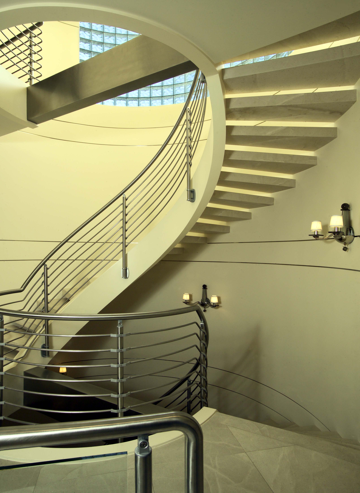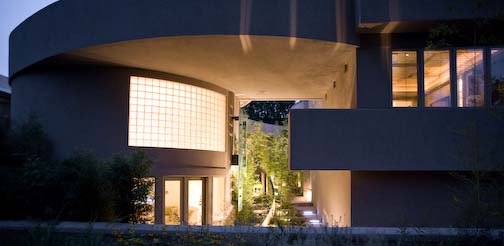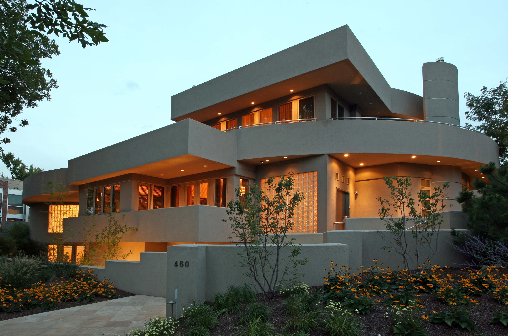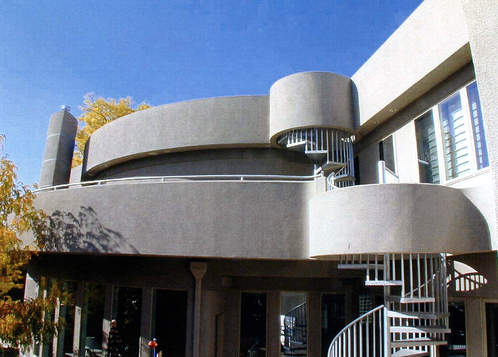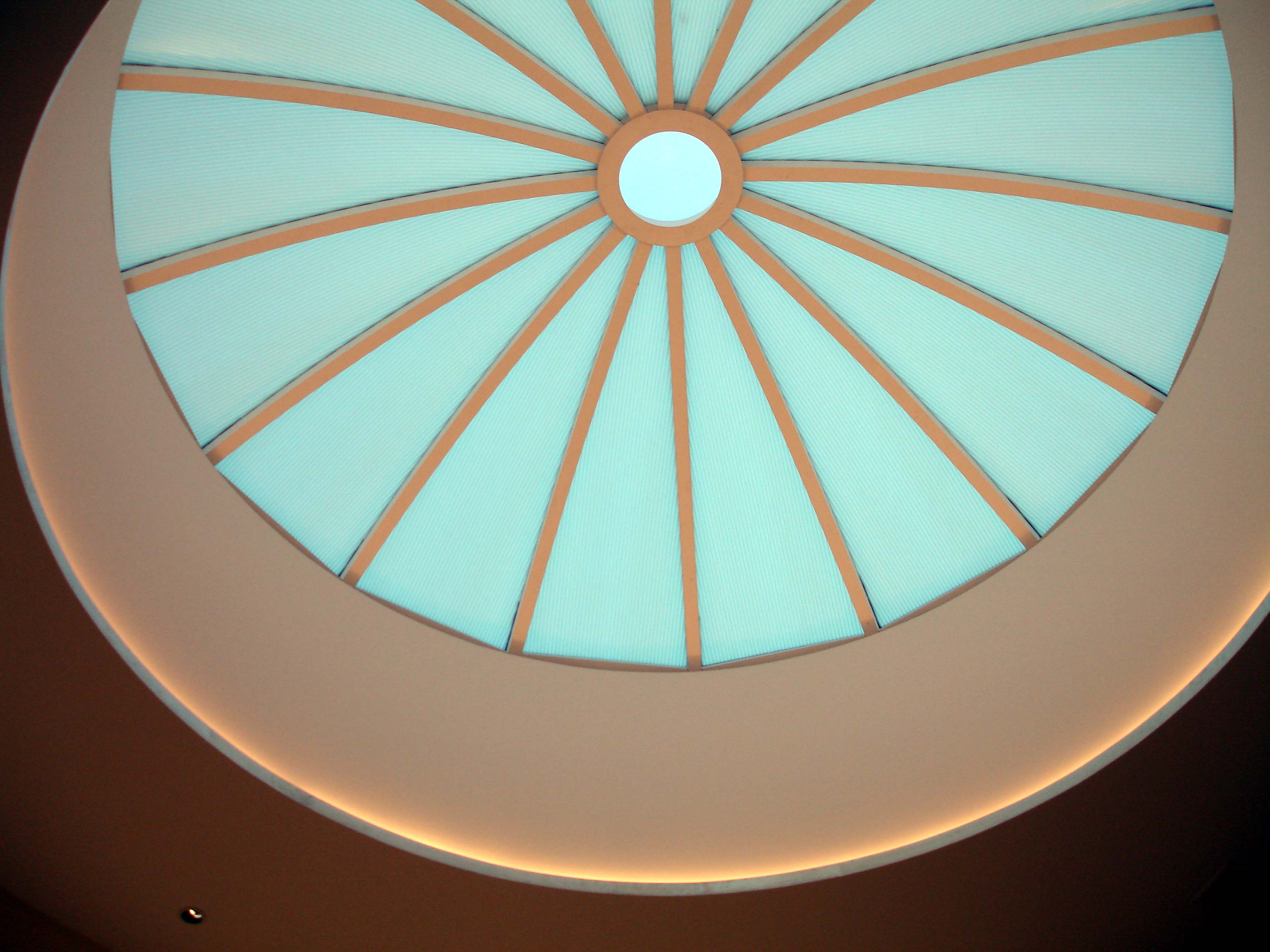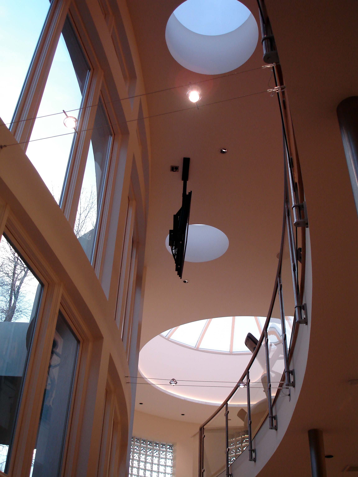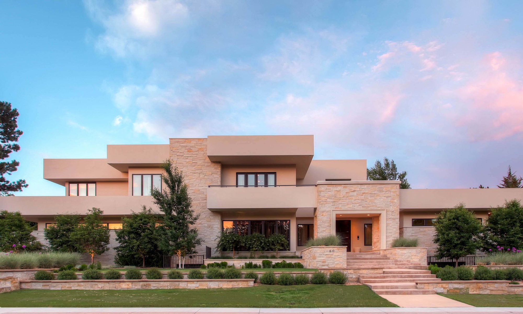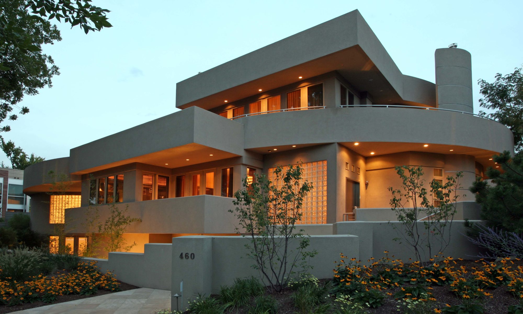This home was designed in two phases for two different owners. The core residence was designed for a typical urban lot in Denver’s Cherry Creek neighborhood. Despite limited site dimensions, space was carved out for sunken gardens, terraces, balconies, and a rooftop deck. All of this is tied together with several stairways and interlocking galleries. There are no dead-end spaces, providing many opportunities to explore and spend time.
Ten years later, new owners purchased a narrow adjacent lot and asked us to design a private gym. This addition resulted in a garden courtyard joining the old with the new. The gym is two stories. The upper portion accommodates yoga and aerobics; the lower level has free weights and cardio equipment. A mid-level juice bar and lounge connects the two areas with a sweeping stairway. Natural light illuminates every space, some of it provided by a sixteen -foot-diameter polycarbonate dome over the juice bar.
At this writing, the home is on the market for $14 million — the highest price ever asked for a residence in Cherry Creek.
