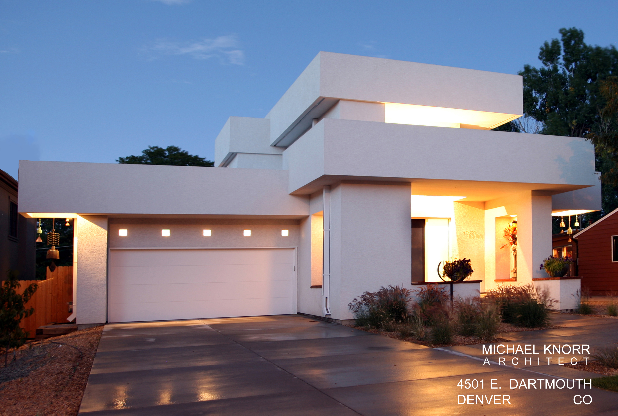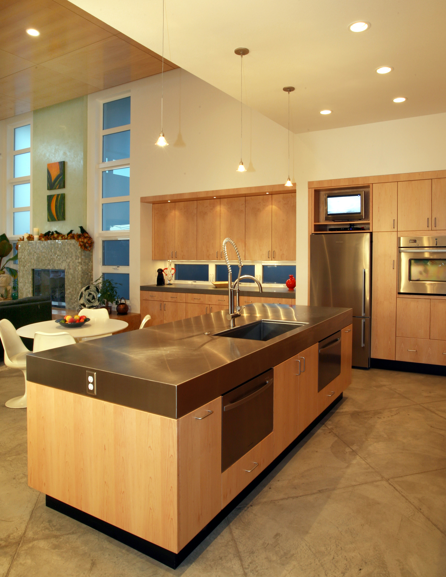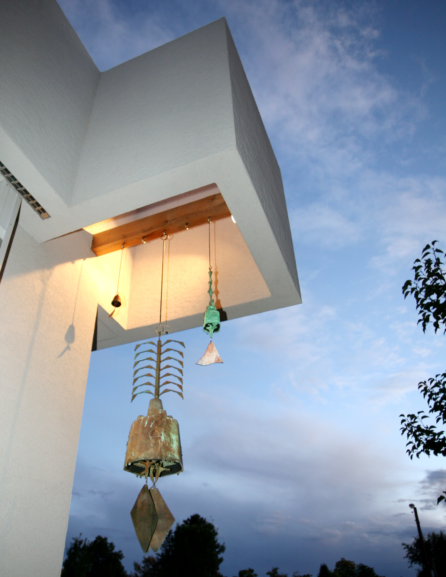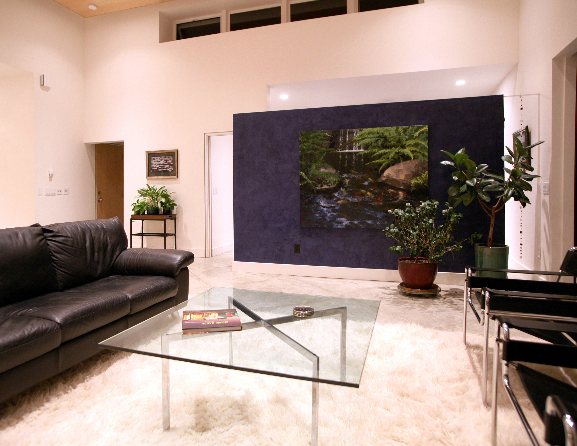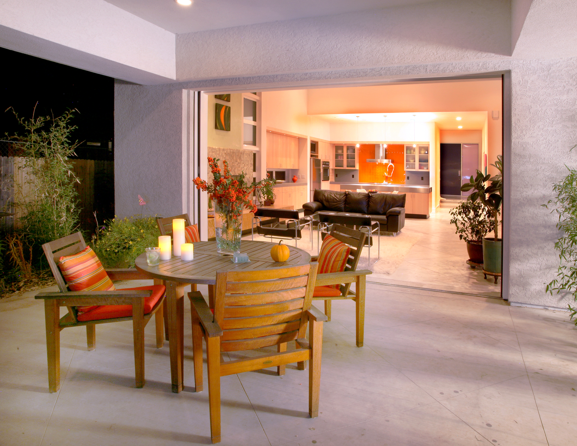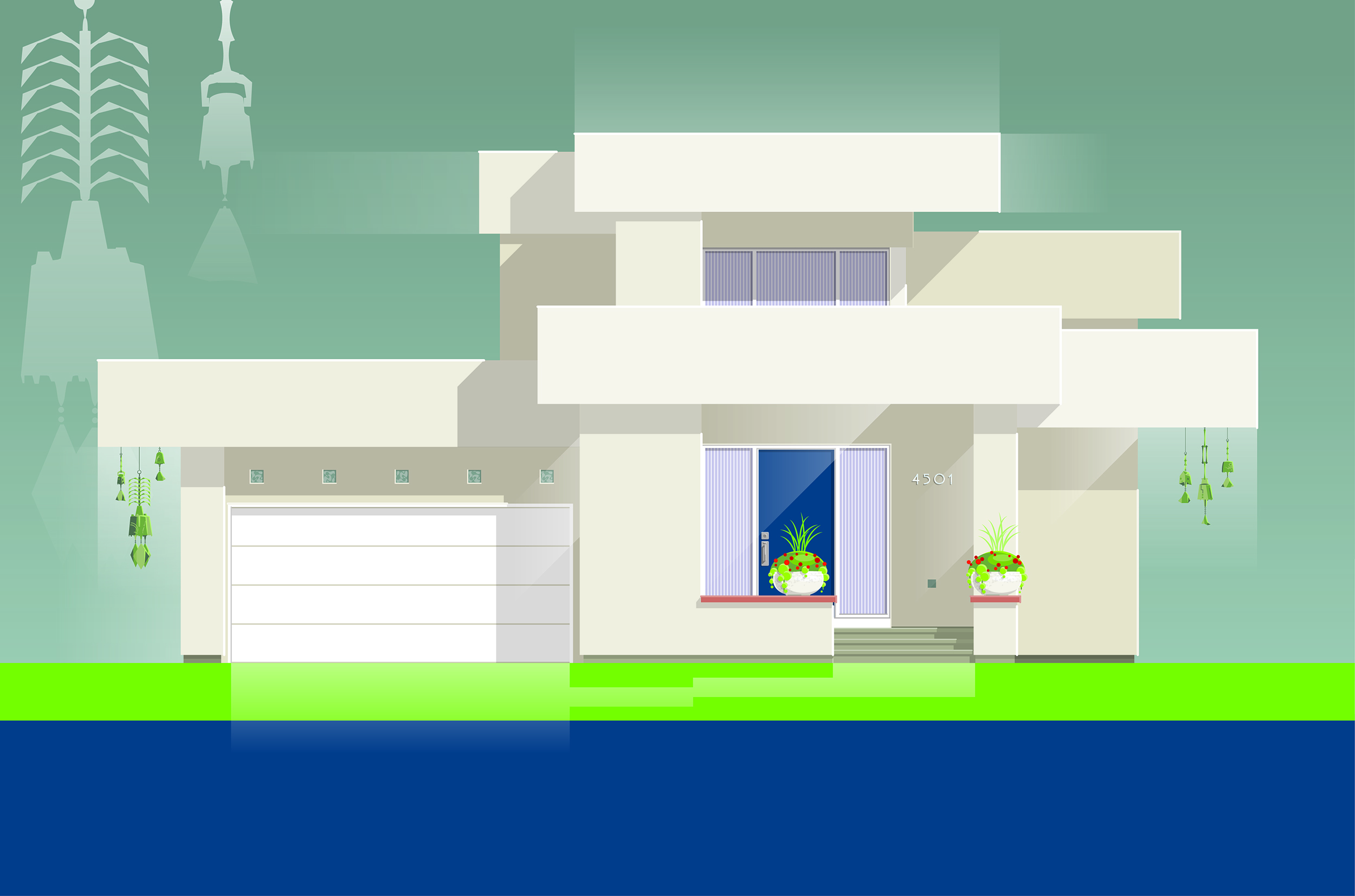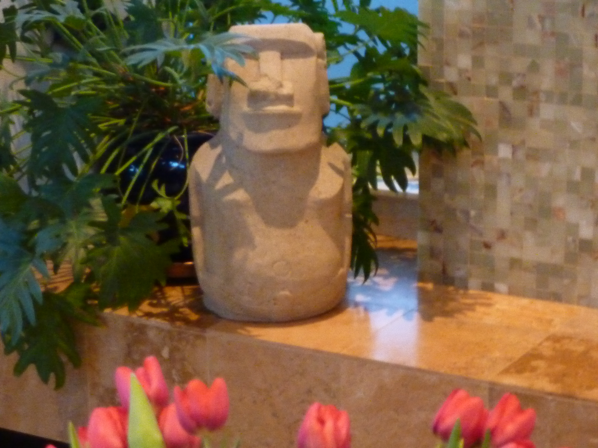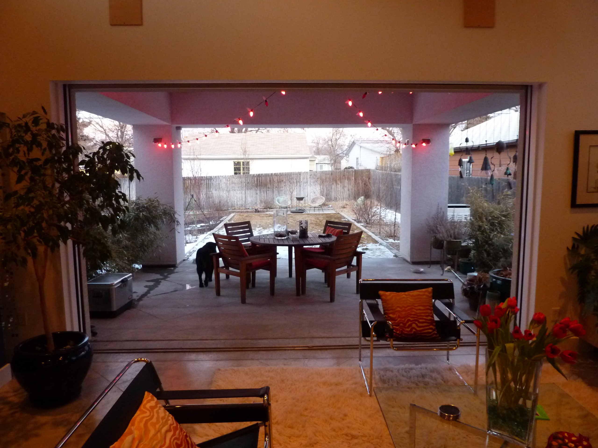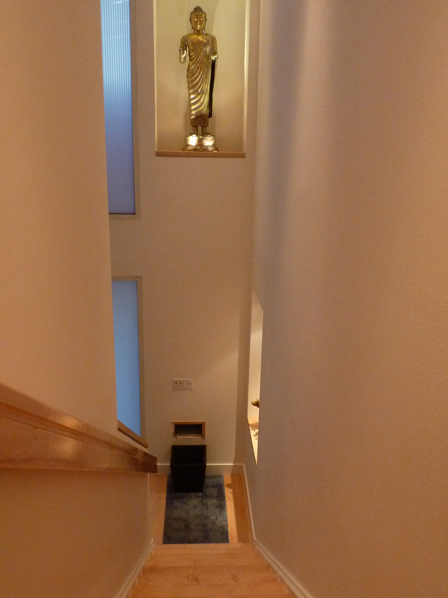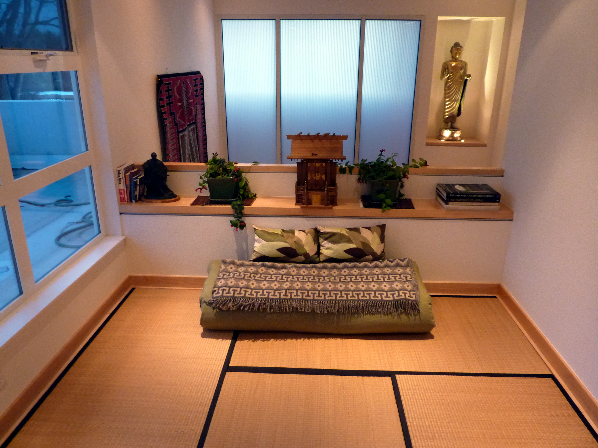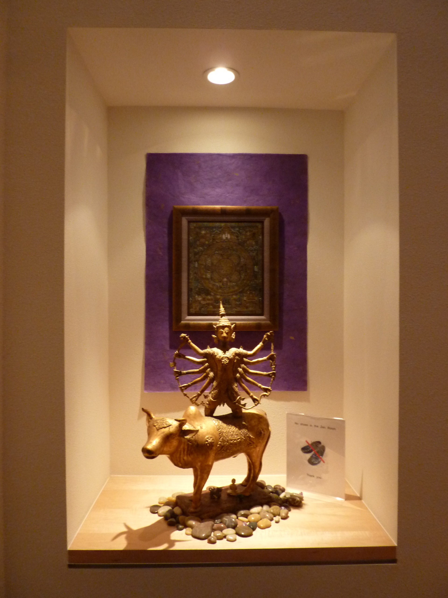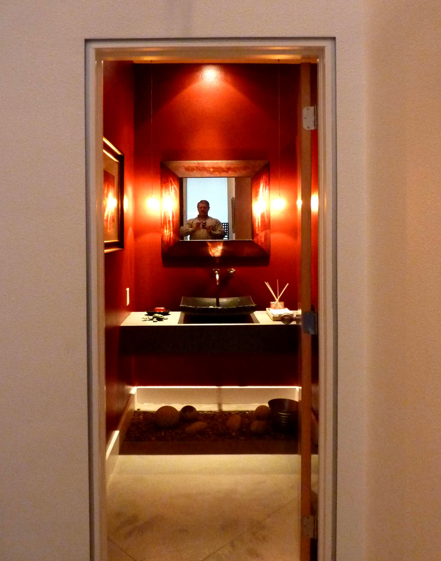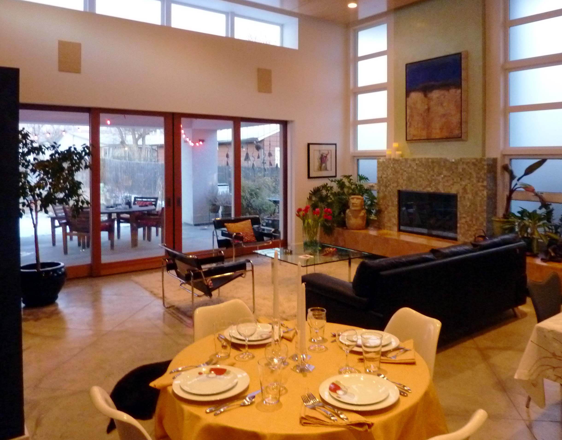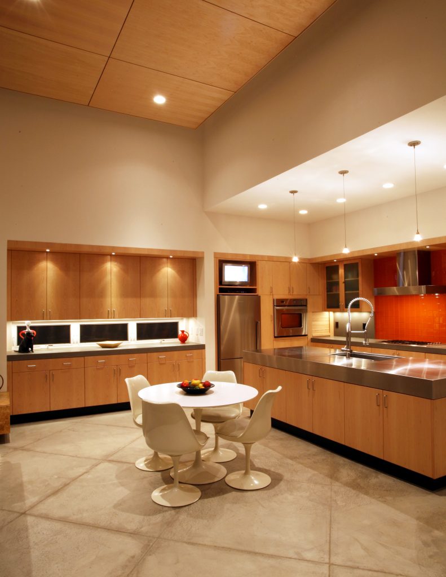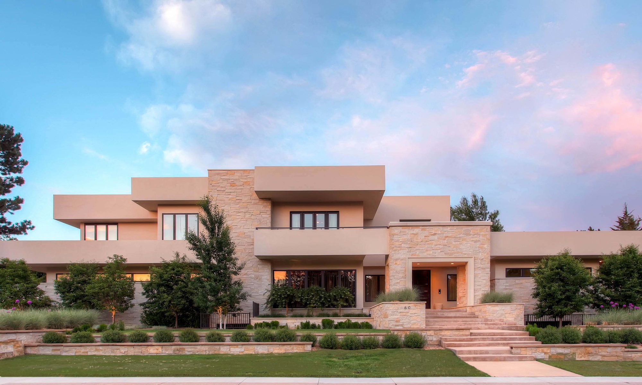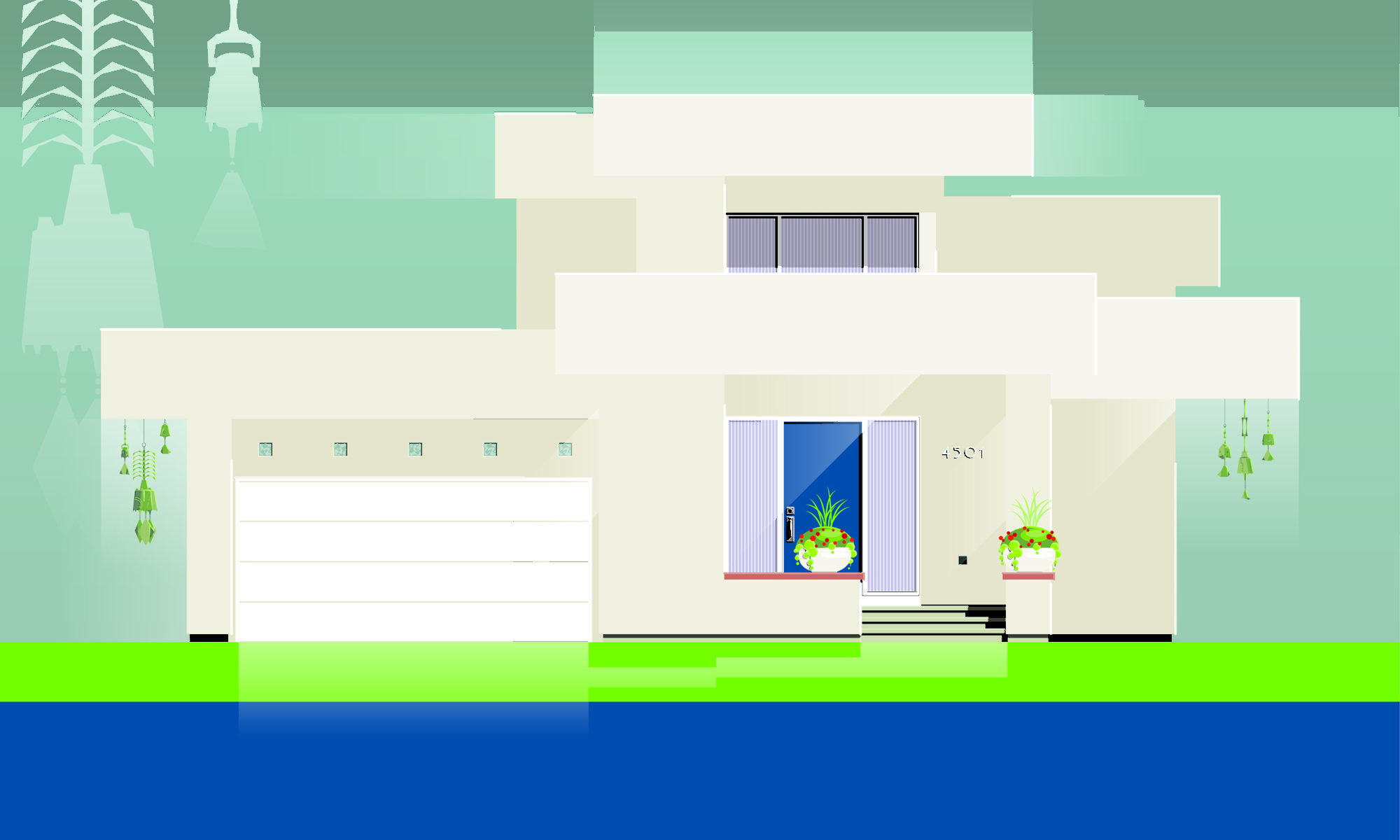Eisenhower Park is a neighborhood of post-WorldWar II homes that are rapidly being rennovated or scraped for new construction. This new home is one of over a dozen we have designed for Eisenhower Park. The lots here are varied in dimensions, but typically oversized for an urban setting. This home is very opaque to the street for privacy, but open to the rear yard with disappearing patio doors. Though only 2000 square feet, the home feels much larger due to extended lines of sight, open planning, and borrowed vistas from patios and roof deck. It is a fusion of contempory, Japanese, and Wrightian esthetics.
