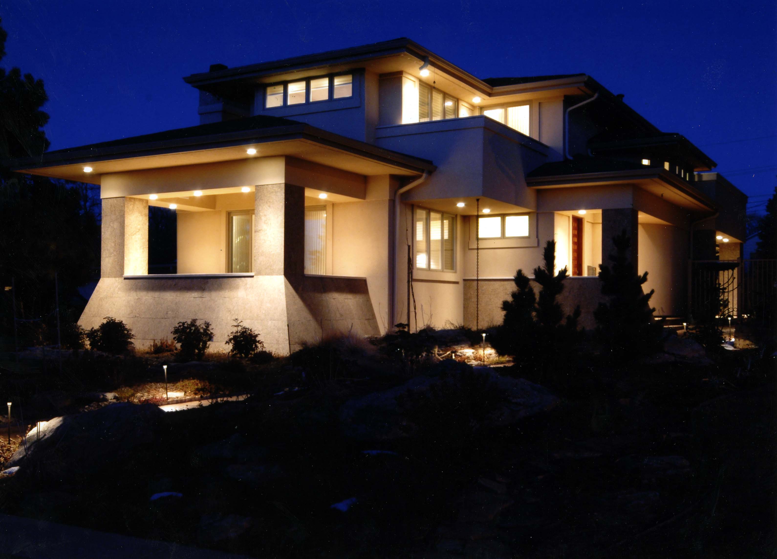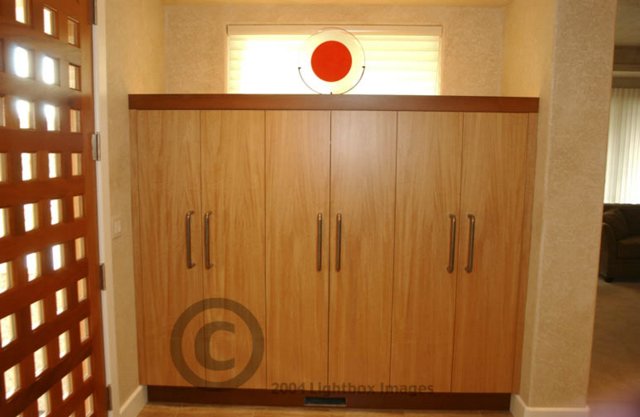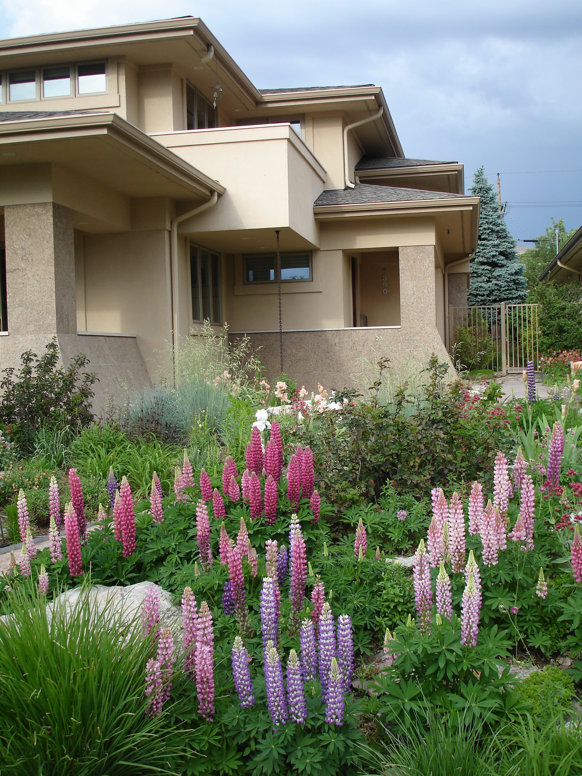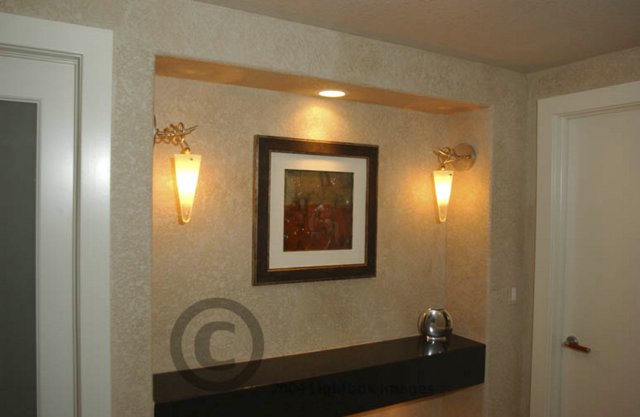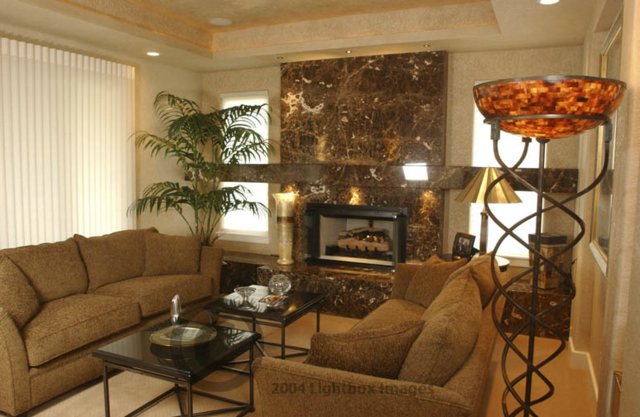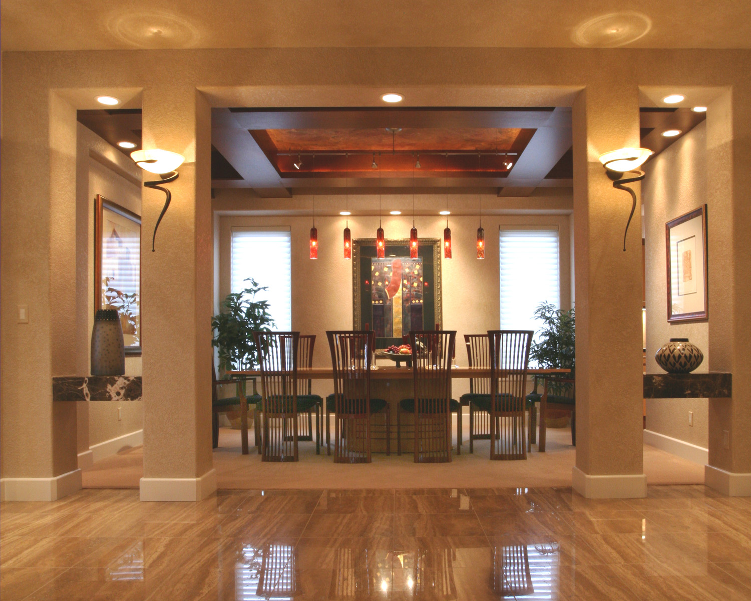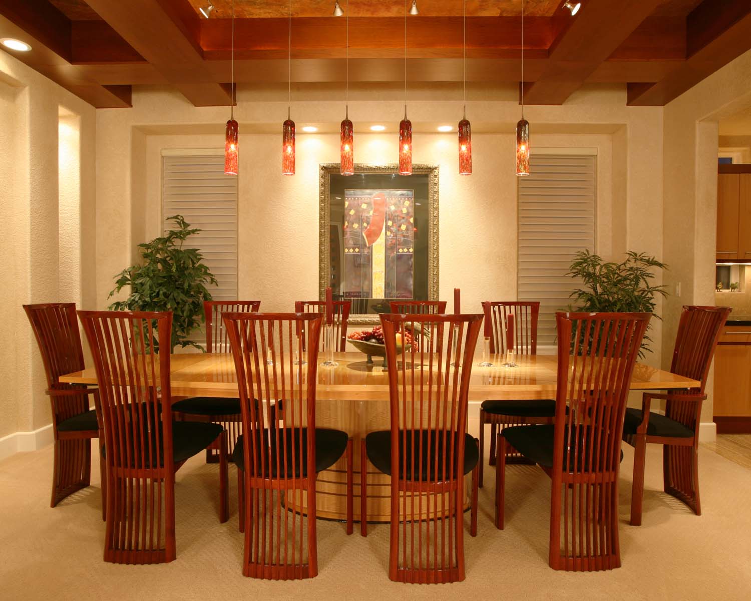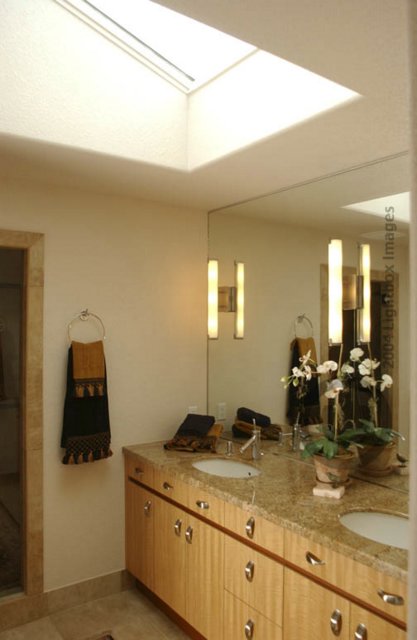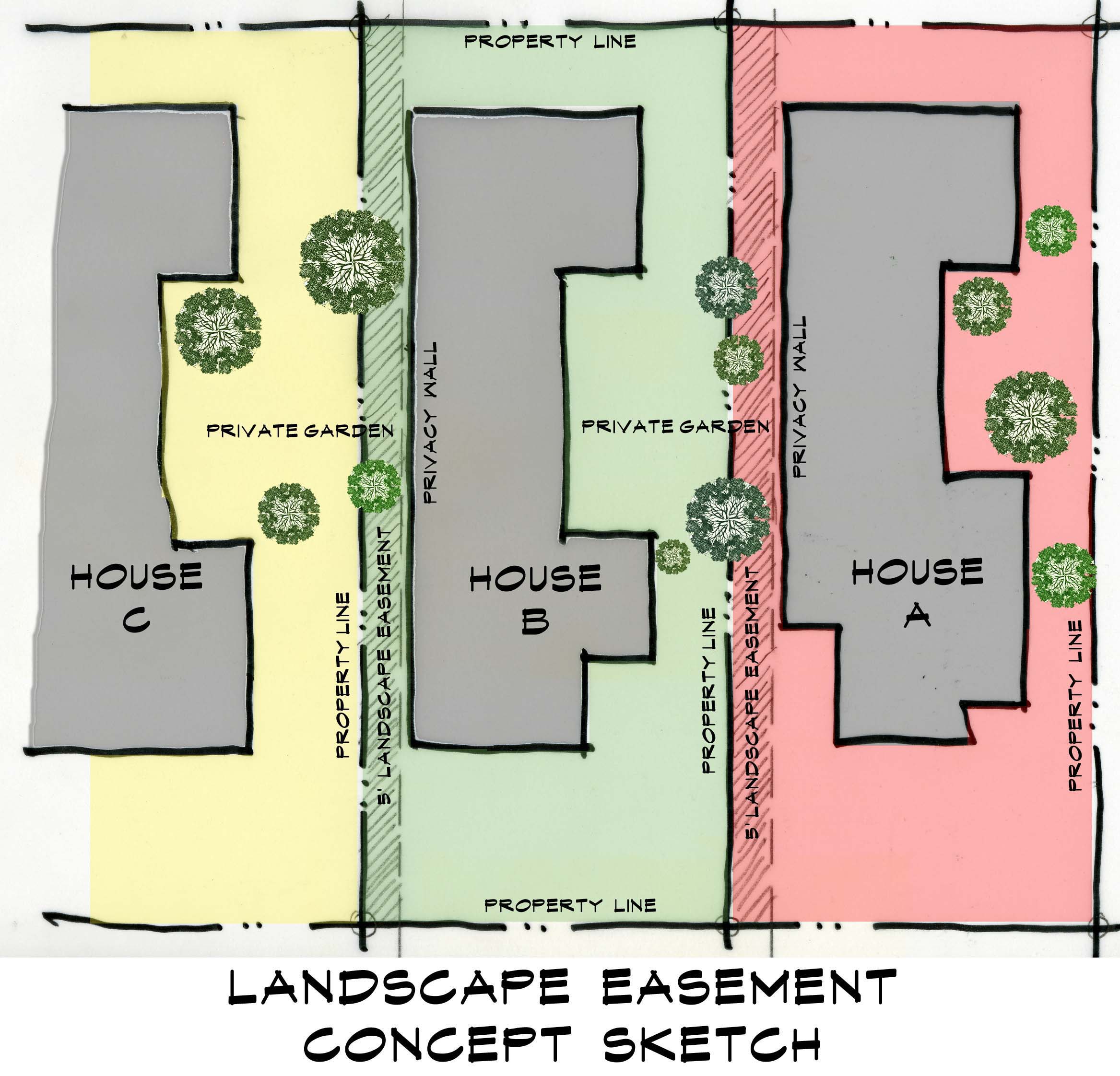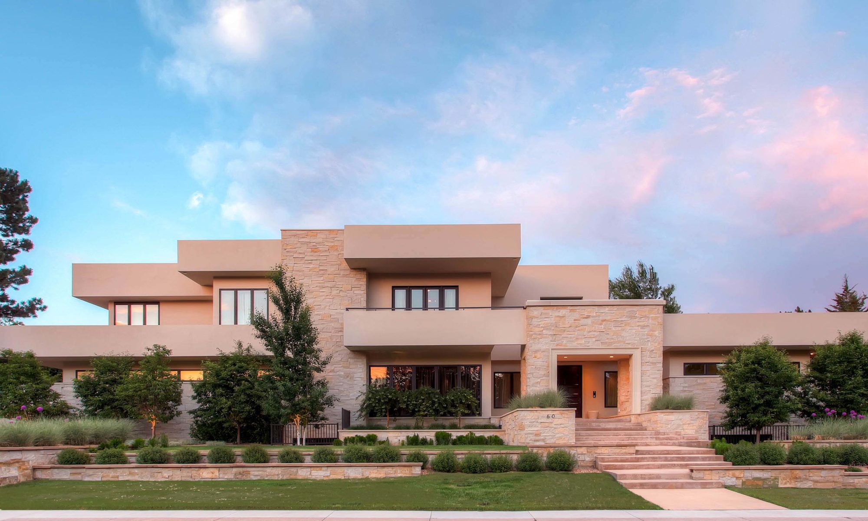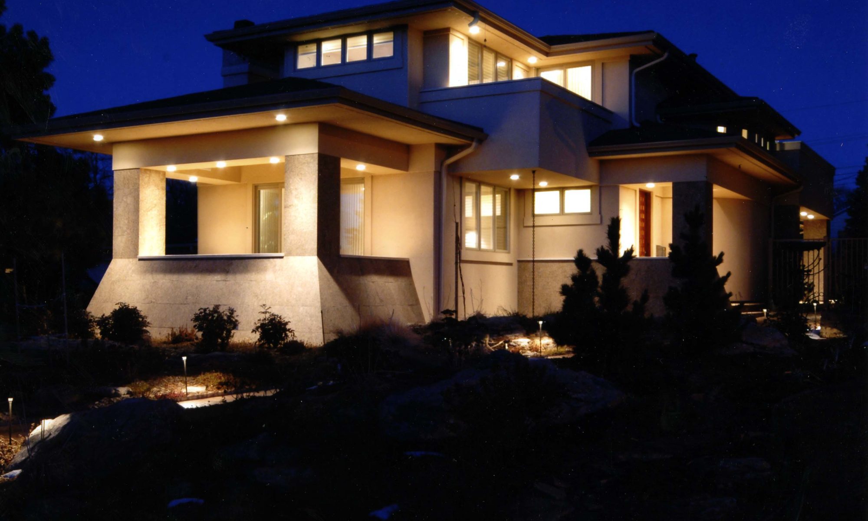Located on a 50-foot wide lot in Denver’s Eisenhower Park neighborhood, this house packs a lot of custom elements into a restricted space. Developed by the owner, a property with 100-foot frontage was divided in two. Designing two new homes at the same time meant the side yard of this house would face the non-active side of the adjacent house. Effectively, this produced a zero-lot-line condition, but handled through easments and design. By this strategy, privacy is maintained for both homes.
