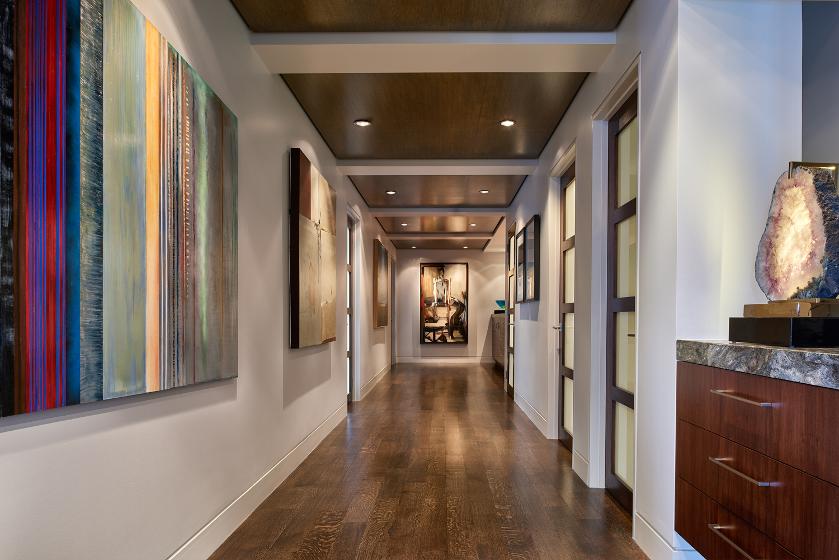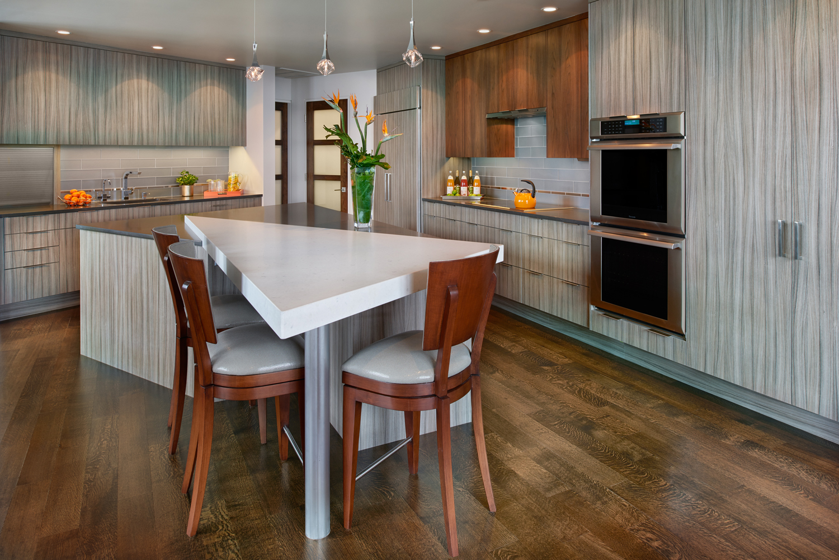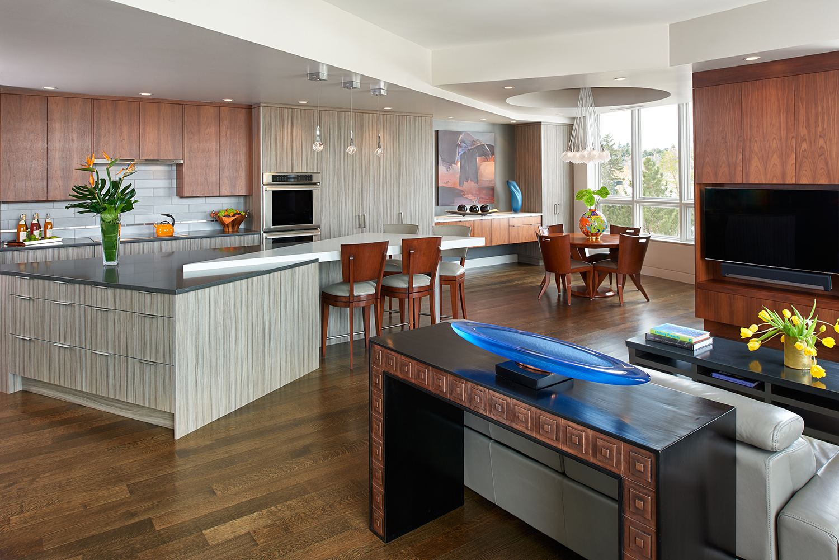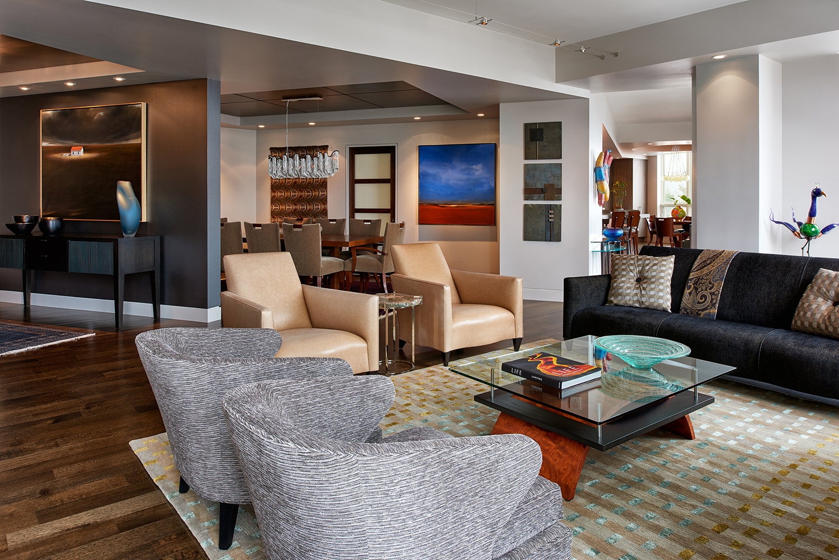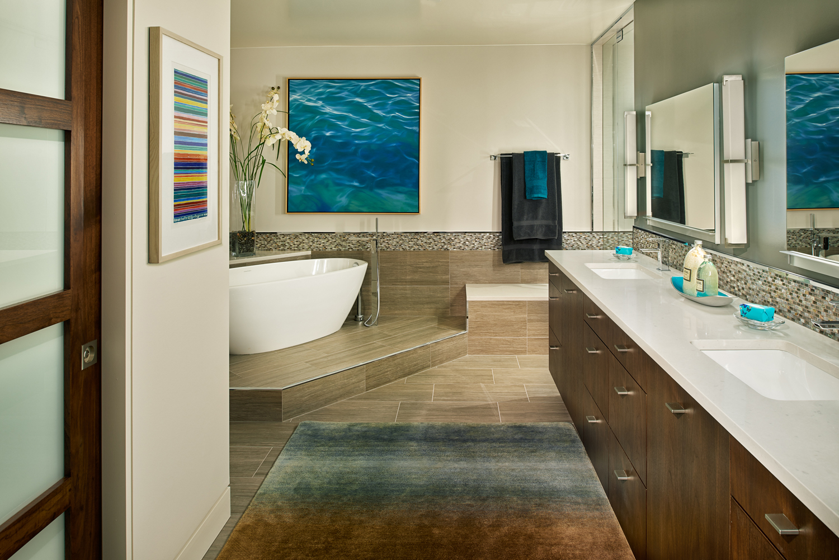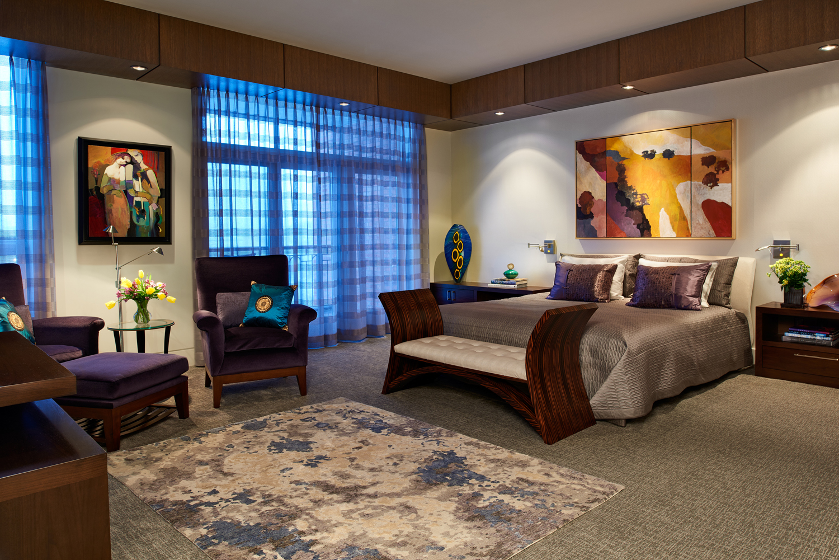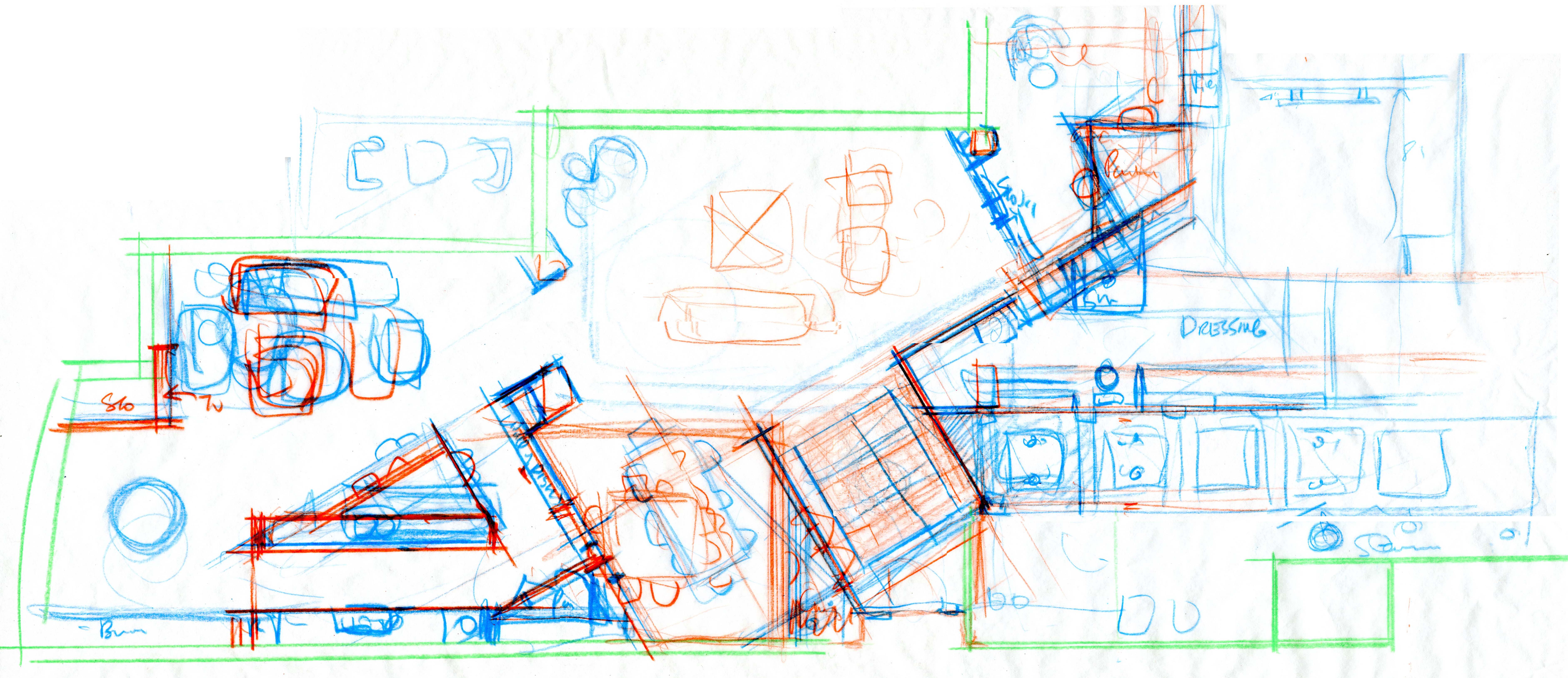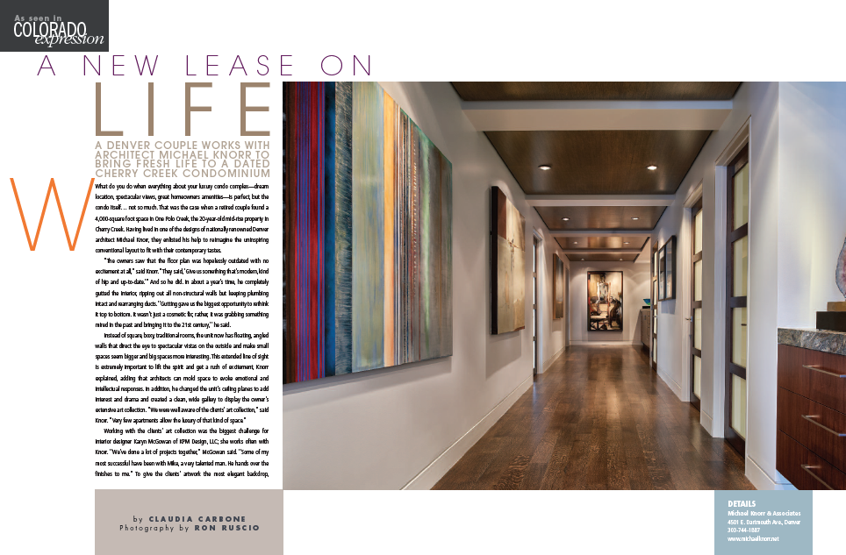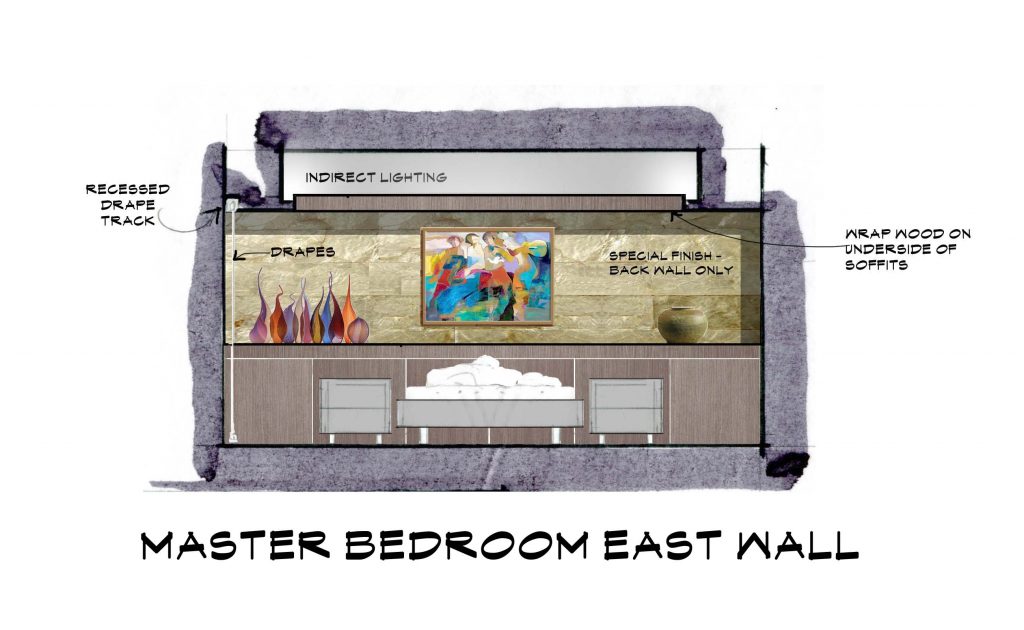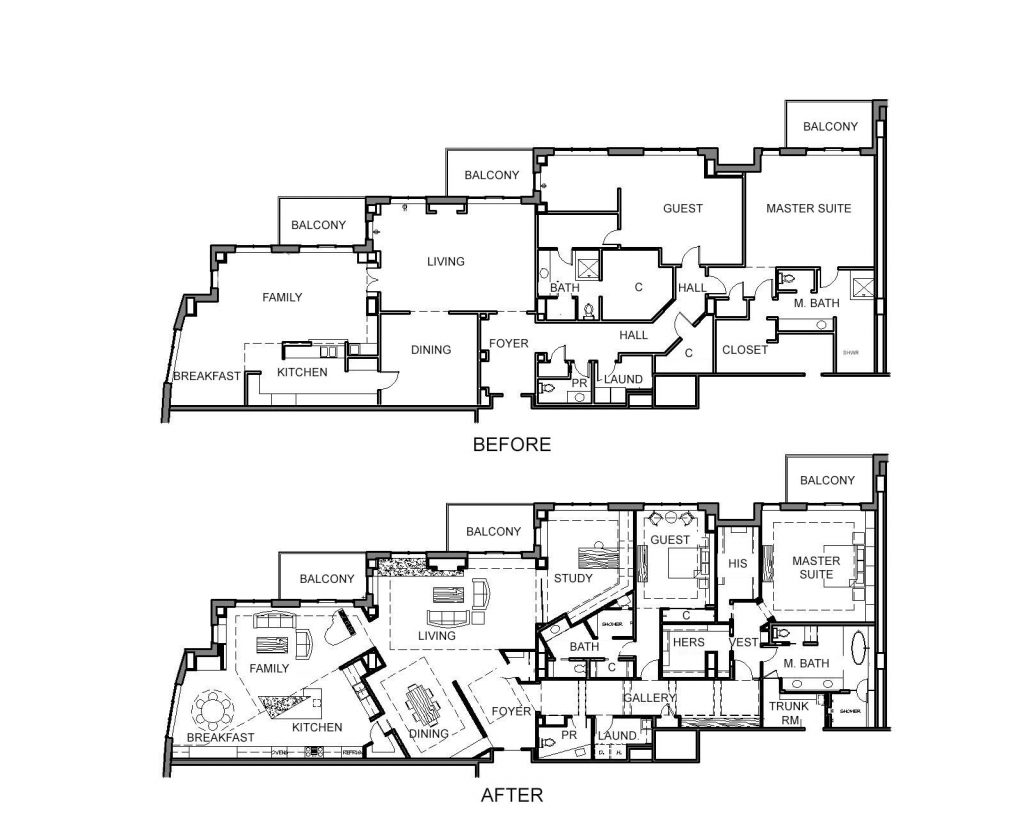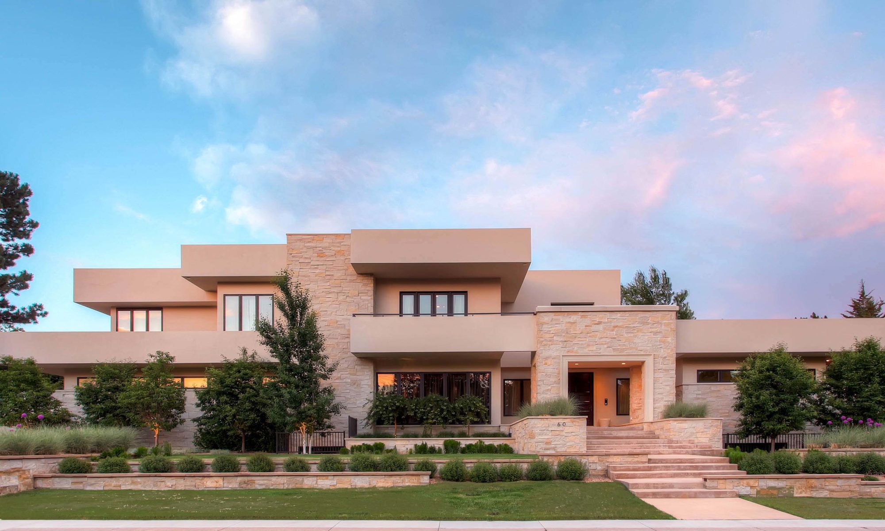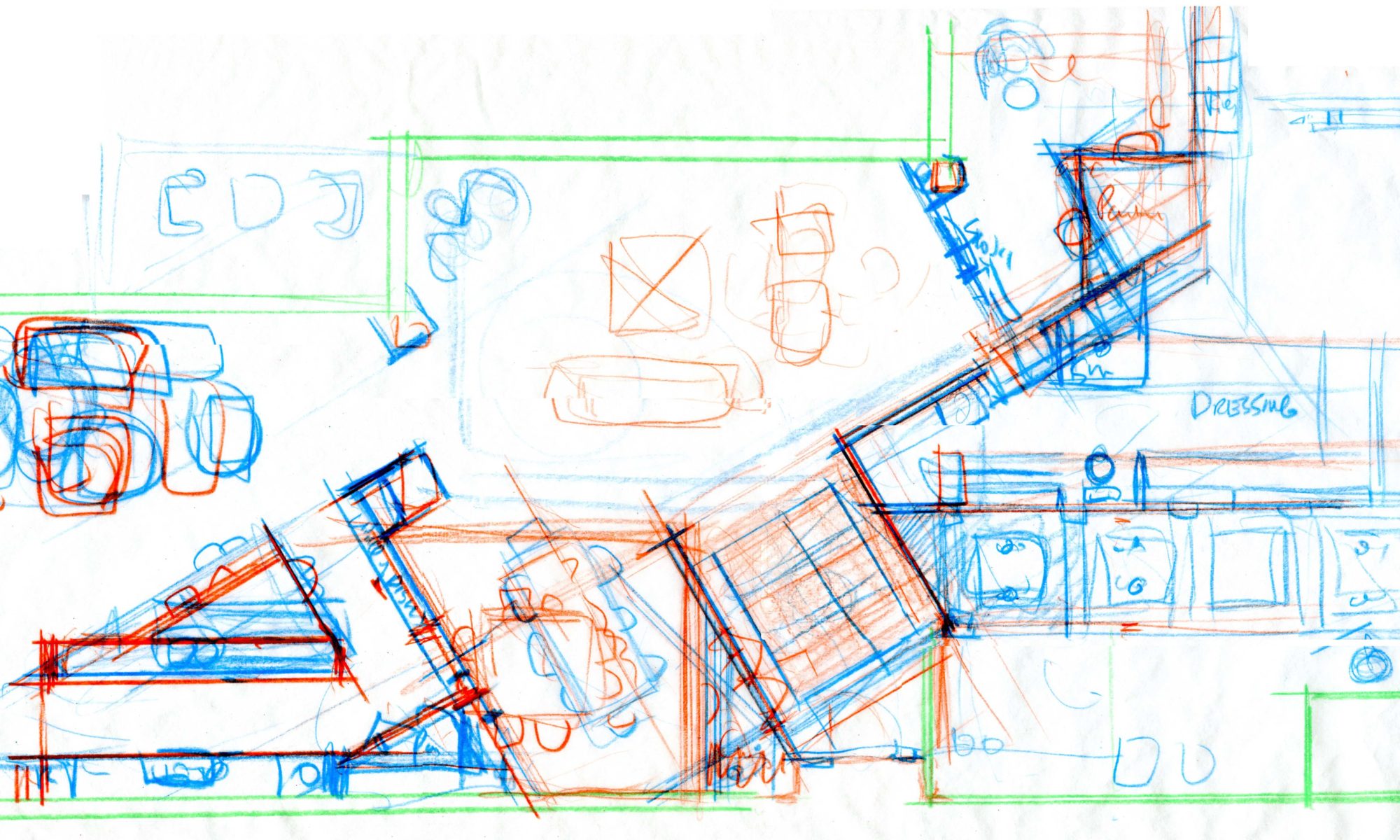Located in one of Denver’s luxury highrise buildings, this 4000 sqare foot condo was transformed from a dowdy tradiitonal apartment to a free-flowing, modern pied a terre. Every interior wall and ceiling was gutted. A new plan introduced dramatic angles and coherent spaces. What was old and tired became fresh and new. The plan is open and focuses on views instead of blank walls and dead-end rooms. We introduced a theme of angled walls to create new vistas; the plan now flows gracefully from space to space.

