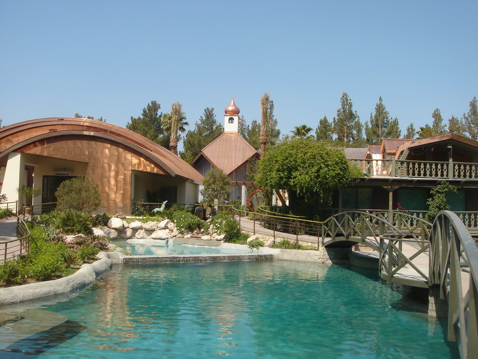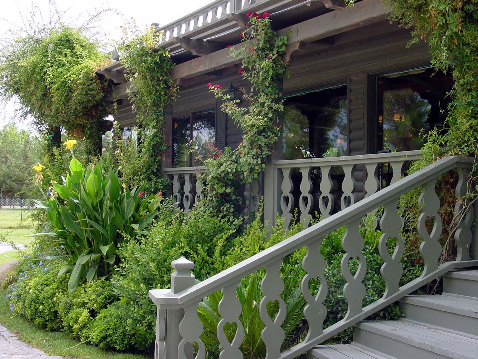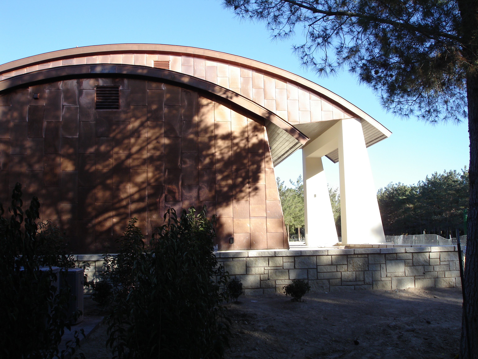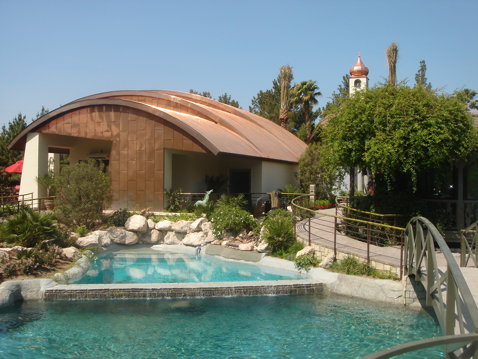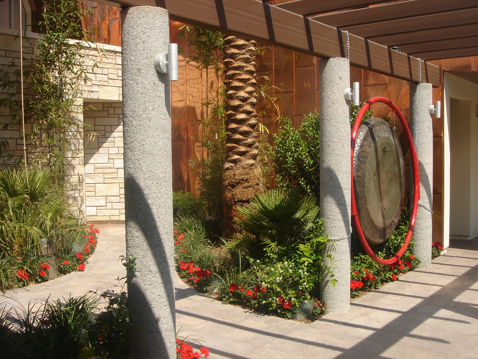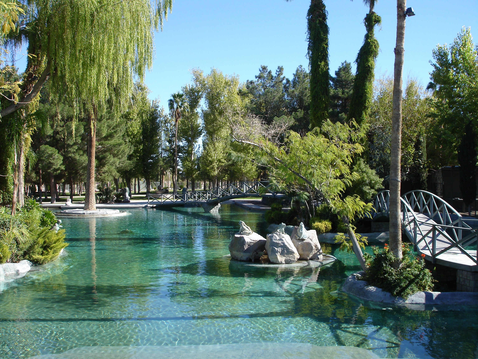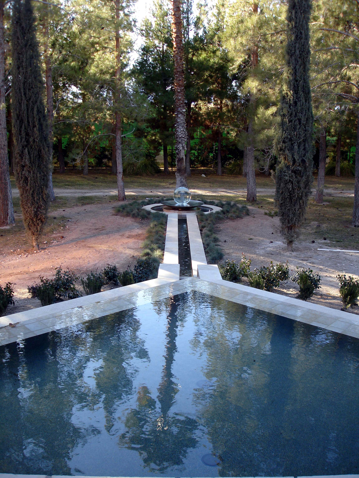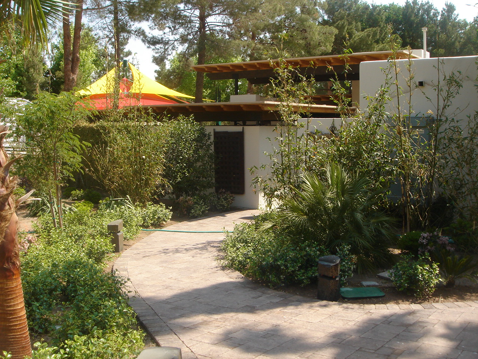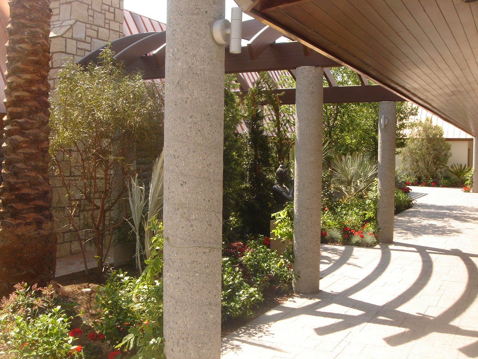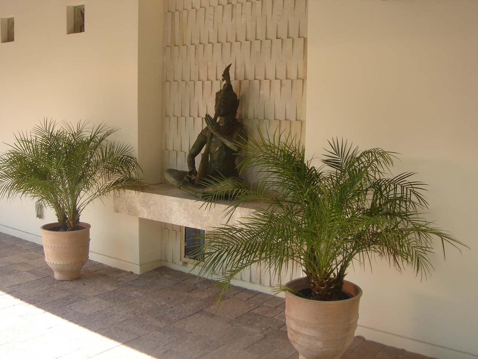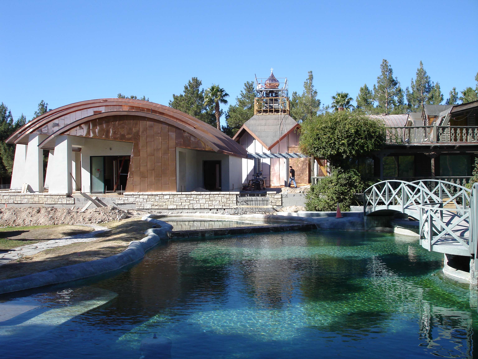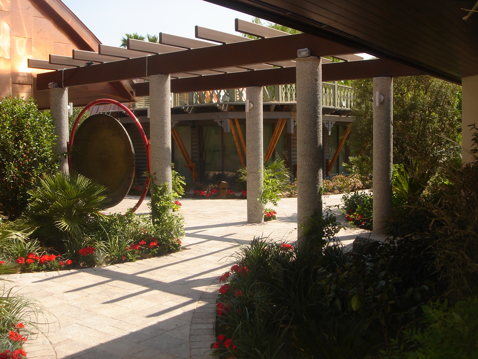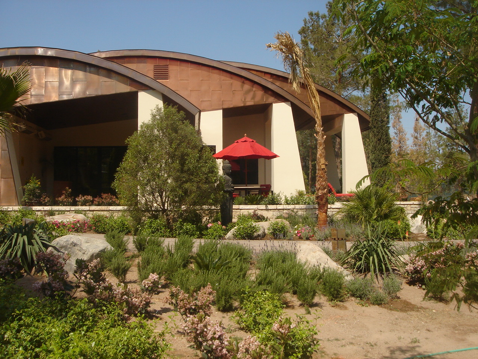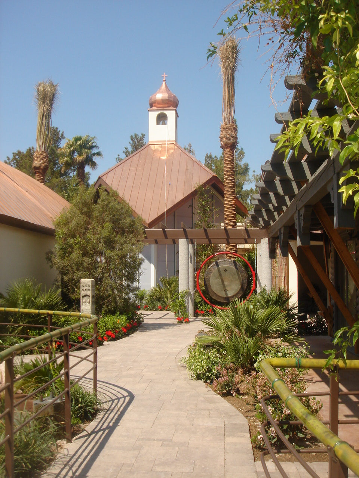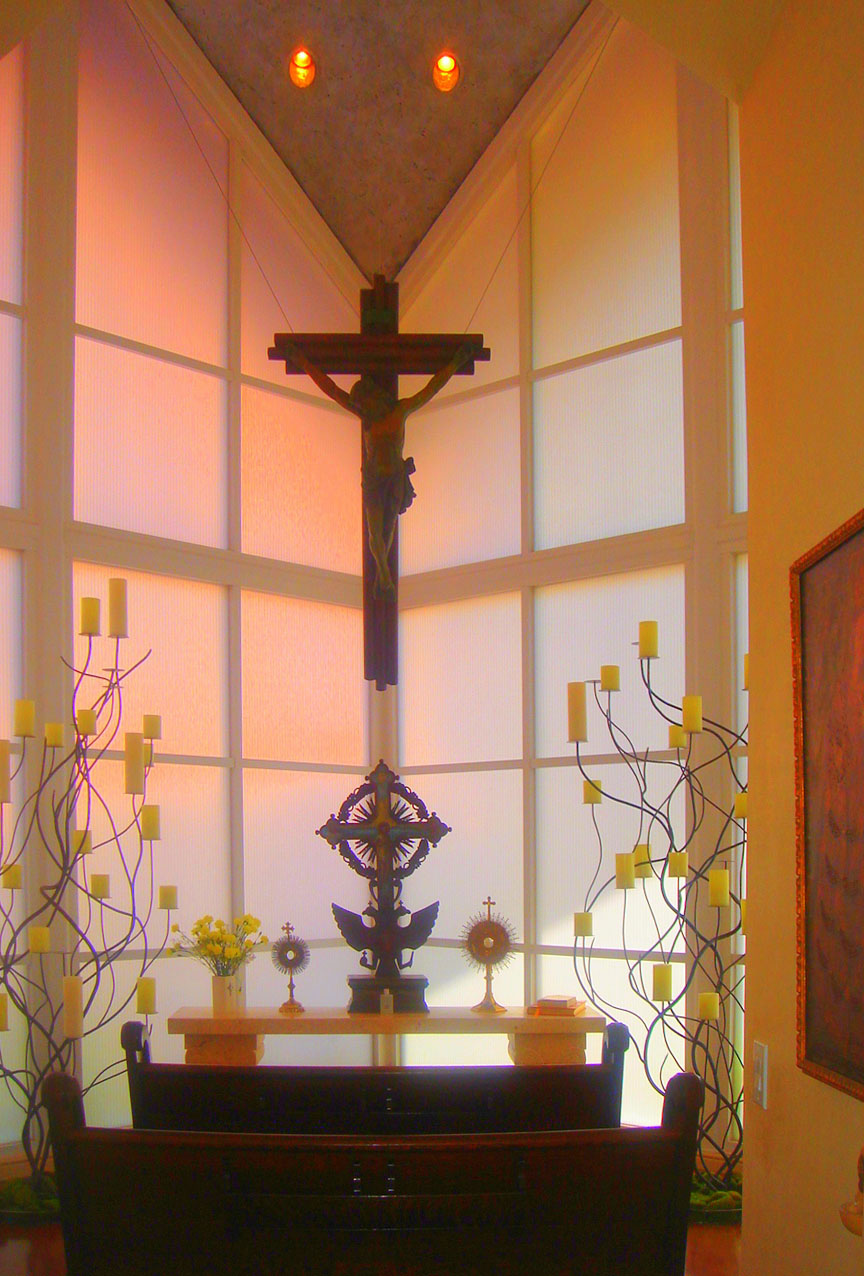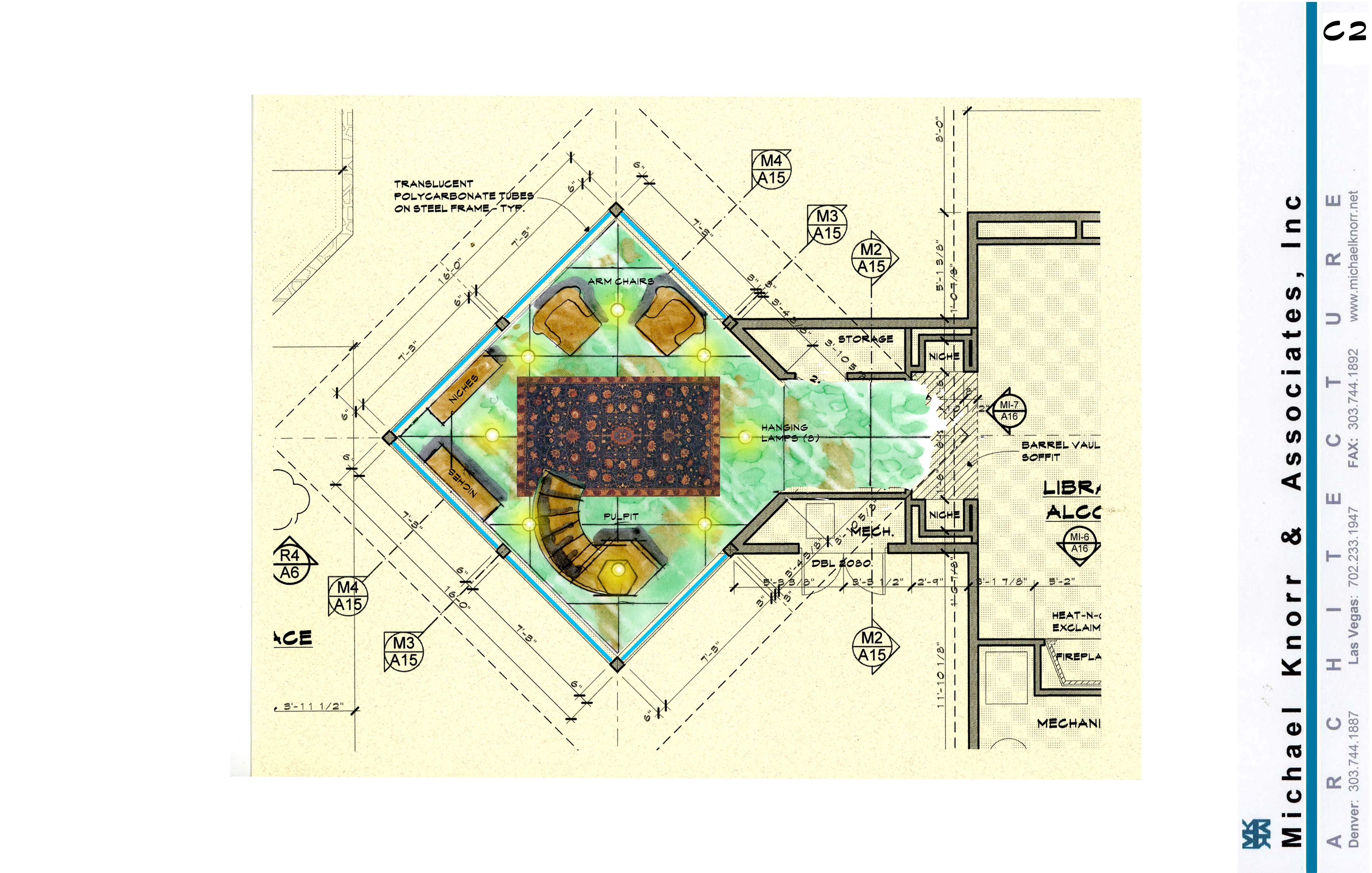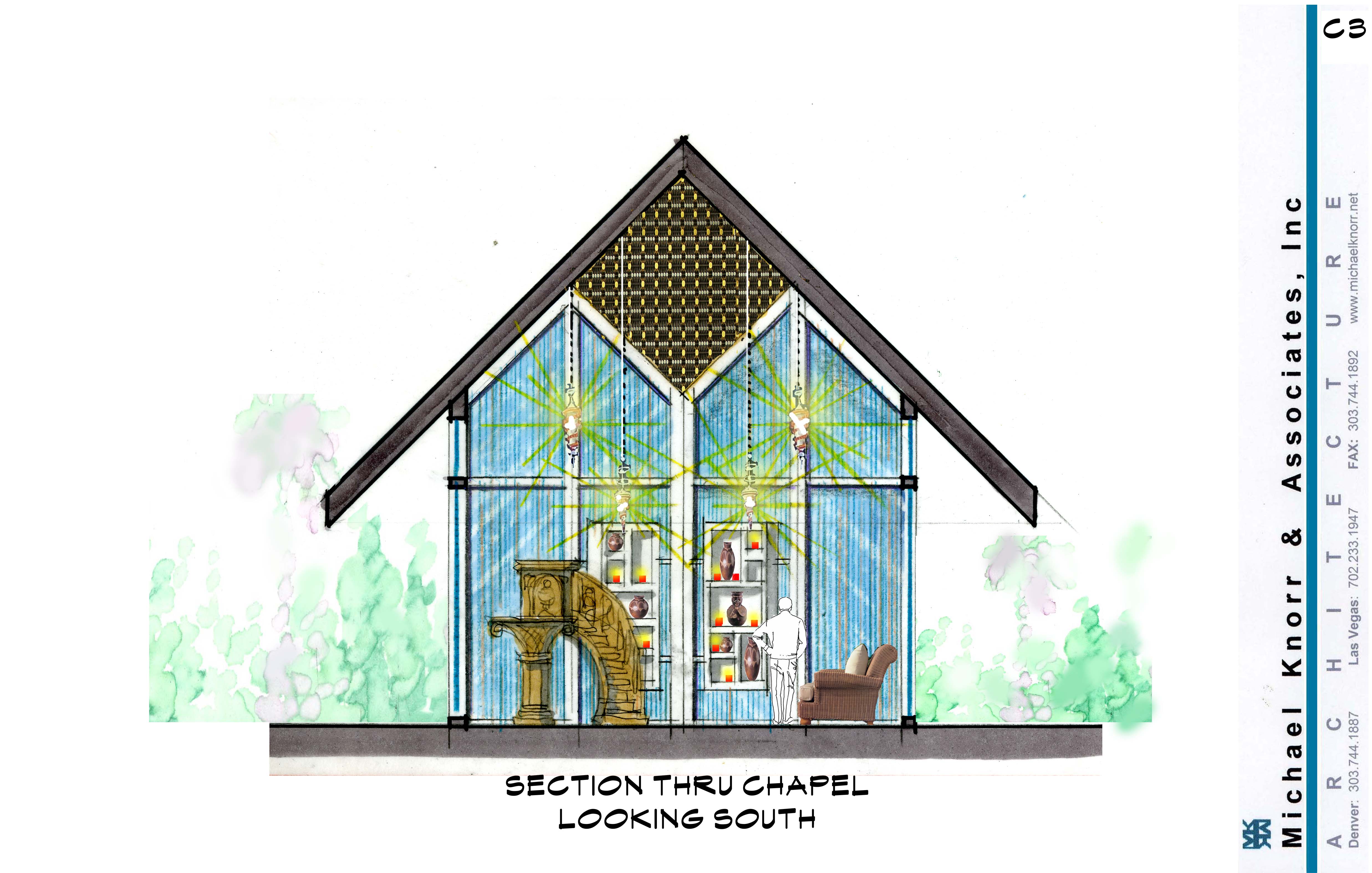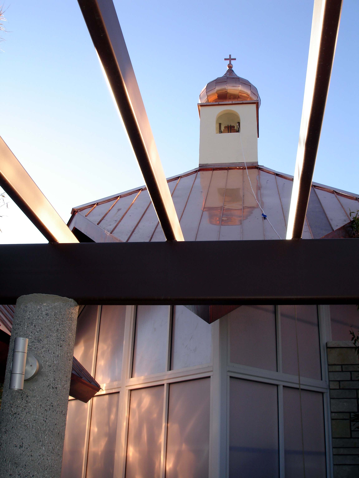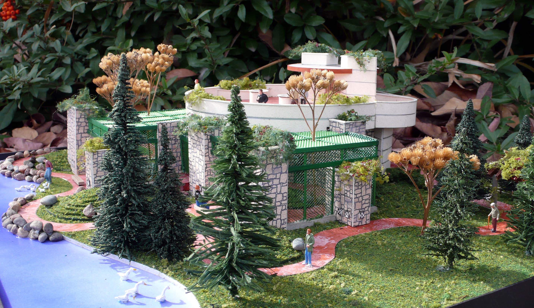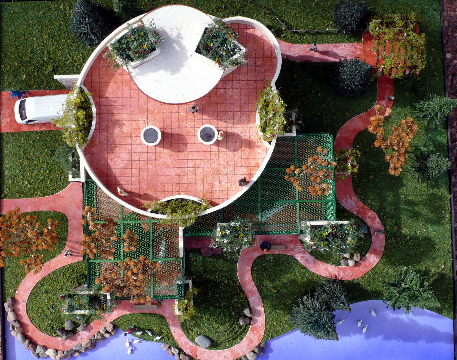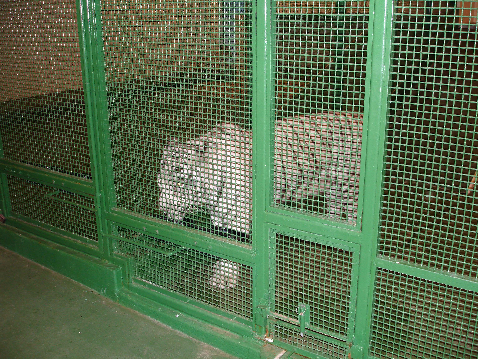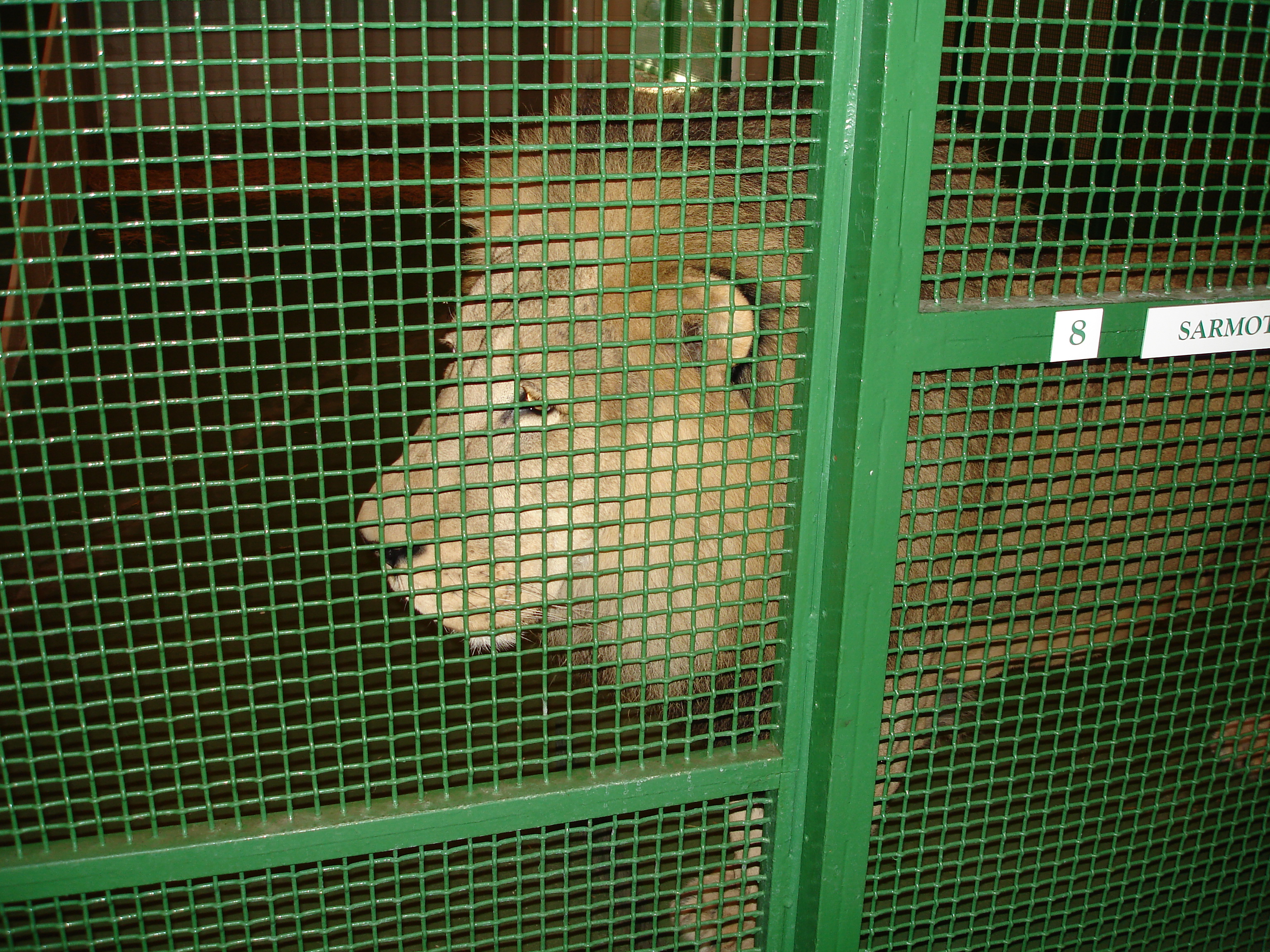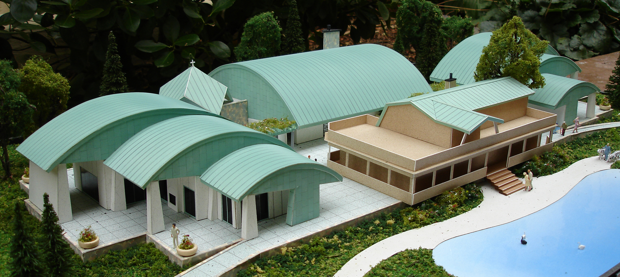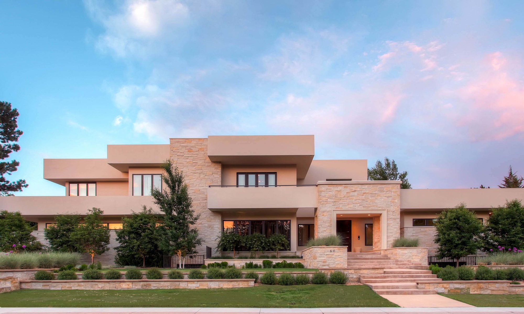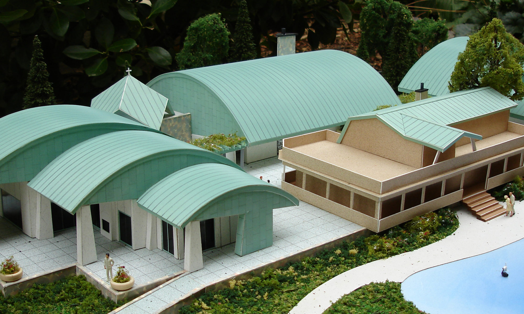The site for this residence for two magicians is indeed magical: 40 acres within the city limits of Las Vegas with a spring-fed lake and mature trees. The site was originally used as a retreat by the illusionists when their famed magic show was dark. Back then the only structure was a Bavarian-styled cabin. The current compound preserves the cabin as a treasured set-piece in a contemporary museum. The estate consists of a cottage for Roy, another cottage for Siegfried, a common building for entertainment and charity events, and a private chapel dubbed the Translucent Chapel for its polycarbonate walls. All of this is joined together with vine-covered pergolas to take advantage of the benignant desert climate. A ten car garage and gatehouse (with a parking space for Greta Garbo’s cream-colored Rolls Royce), an animal habitat, pool cabana, and theatrical storage warehouse complete the design of this multi-year project.
